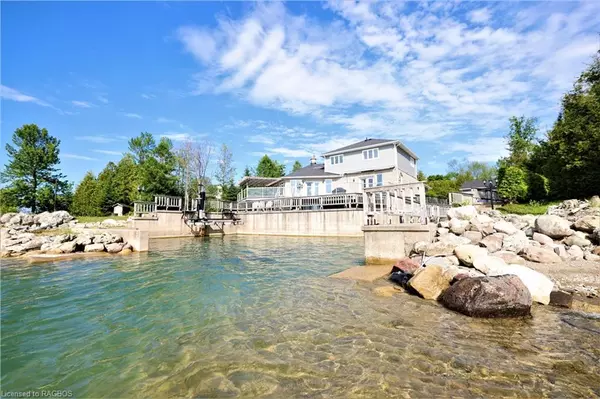For more information regarding the value of a property, please contact us for a free consultation.
502201 Grey Road #1 Georgian Bluffs, ON N0H 2T0
Want to know what your home might be worth? Contact us for a FREE valuation!

Our team is ready to help you sell your home for the highest possible price ASAP
Key Details
Sold Price $2,000,000
Property Type Single Family Home
Sub Type Single Family Residence
Listing Status Sold
Purchase Type For Sale
Square Footage 2,700 sqft
Price per Sqft $740
MLS Listing ID 40449341
Sold Date 01/02/24
Style Contemporary
Bedrooms 4
Full Baths 3
Half Baths 1
Abv Grd Liv Area 2,978
Originating Board Grey Bruce Owen Sound
Year Built 2003
Annual Tax Amount $9,428
Property Description
Welcome to your waterfront dream property! Situated on nearly an acre of breathtaking land that overlooks Colpoy's Bay, this luxurious property offers a truly unique waterfront living experience. Here you can enjoy waterside living with all the marine amenities you could truly ever ask for including: an extensive private boat launch & harbour, custom hydraulic boat lift & private marina with multiple spots to dock watercrafts, a large, detached garage/boathouse with over-sized door for private on-site storage, private beach & so much more! The stunning grounds of this property offer a huge amount of beautiful outdoor living spaces to enjoy. From the stamped concrete waterfront patio to the vast upper-level composite decking w/pergola & awning for shade, to the horseshoe pits—there’s a space for family and friends of all ages to kick back and enjoy. Coming inside, you’ll instantly fall in love with this truly one-of-a-kind custom home. The layout and design of this home were carefully planned & thought out, lovingly executed & meticulously maintained over the years. The bright main level is sure to please and showcases panoramic views of the Escarpment and the waterfront from almost every window. Fabulous main level master suite with gas fireplace, well-appointed ensuite, walk-in closet & access to waterfront deck. The upper level offers two additional guest bedrooms, lovely sitting area & a 4pc. bath. Perfect spaces to house family & friends. The lower-level basement is partially finished and features a walk-out/up to the waterside living areas + an additional finished bedroom, 3 pc. bath & a huge amount of extra living space…which the new Buyers could finish to their liking. The pictures of this home are beautiful…and it’s even more beautiful in person. Don’t miss this special opportunity….
Location
Province ON
County Grey
Area Georgian Bluffs
Zoning R2 + EH
Direction GOING NORTH ON HWY#6 INTO WIARTON, GO RIGHT ONTO FRANK STREET AND CONTINUE STRAIGHT, TURNS INTO GREY ROAD #1 , GO PAST OXENDEN, GO DOWN THE FIRST BIG HILL, ROAD TURNS TO RIGHT AND PROPERTY ON THE LEFT RIGHT ALONG THAT TURN
Rooms
Basement Walk-Out Access, Walk-Up Access, Full, Partially Finished
Kitchen 1
Interior
Interior Features High Speed Internet, Air Exchanger, Auto Garage Door Remote(s), Built-In Appliances, Ceiling Fan(s), Central Vacuum, Upgraded Insulation, Ventilation System, Water Treatment, Work Bench
Heating Forced Air, Natural Gas
Cooling Central Air, Humidity Control
Fireplaces Number 2
Fireplaces Type Family Room, Free Standing, Gas
Fireplace Yes
Window Features Window Coverings
Appliance Range, Oven, Water Heater Owned, Water Purifier, Water Softener, Dishwasher, Dryer, Hot Water Tank Owned, Refrigerator, Stove, Washer
Laundry Main Level
Exterior
Exterior Feature Awning(s), Controlled Entry, Deeded Water Access, Fishing, Landscape Lighting, Landscaped, Privacy, Recreational Area, Year Round Living
Garage Attached Garage, Detached Garage, Interlock
Garage Spaces 6.0
Pool None
Utilities Available Cell Service, Electricity Connected, Garbage/Sanitary Collection, Natural Gas Connected, Recycling Pickup, Phone Available
Waterfront Yes
Waterfront Description Bay,North,Beach Front,Water Access,Water Access Deeded,Waterfront,Lake Privileges,Lake/Pond
View Y/N true
View Bay, Beach, Marina, Panoramic, Water
Roof Type Asphalt Shing
Street Surface Paved
Porch Deck, Patio, Porch
Lot Frontage 235.0
Lot Depth 236.95
Parking Type Attached Garage, Detached Garage, Interlock
Garage Yes
Building
Lot Description Rural, Irregular Lot, Paved, Beach, Near Golf Course, Landscaped, Marina, Open Spaces, Place of Worship, Playground Nearby, Quiet Area, School Bus Route, Schools, Shopping Nearby, Skiing, Terraced, Trails, View from Escarpment, Visual Exposure
Faces GOING NORTH ON HWY#6 INTO WIARTON, GO RIGHT ONTO FRANK STREET AND CONTINUE STRAIGHT, TURNS INTO GREY ROAD #1 , GO PAST OXENDEN, GO DOWN THE FIRST BIG HILL, ROAD TURNS TO RIGHT AND PROPERTY ON THE LEFT RIGHT ALONG THAT TURN
Foundation Concrete Perimeter
Sewer Septic Tank
Water Drilled Well
Architectural Style Contemporary
Structure Type Stone,Vinyl Siding
New Construction No
Others
Senior Community false
Tax ID REMARKS
Ownership Freehold/None
Read Less
GET MORE INFORMATION





