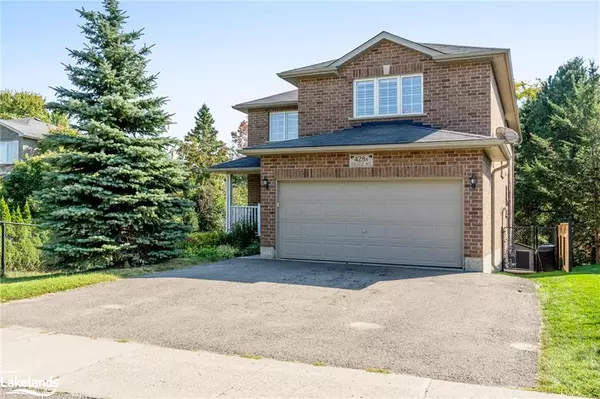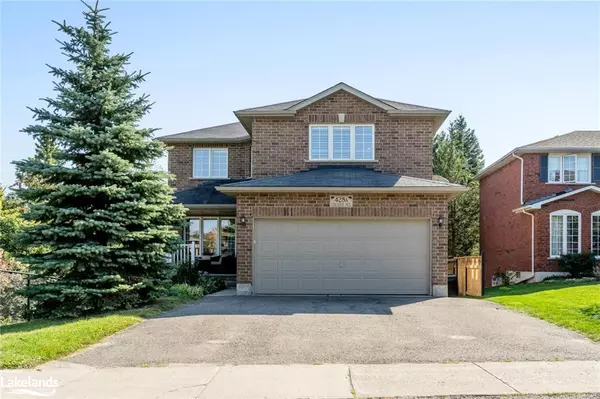For more information regarding the value of a property, please contact us for a free consultation.
428A College Avenue Orangeville, ON L9W 3H4
Want to know what your home might be worth? Contact us for a FREE valuation!

Our team is ready to help you sell your home for the highest possible price ASAP
Key Details
Sold Price $1,125,000
Property Type Single Family Home
Sub Type Single Family Residence
Listing Status Sold
Purchase Type For Sale
Square Footage 2,500 sqft
Price per Sqft $450
MLS Listing ID 40494381
Sold Date 12/29/23
Style Two Story
Bedrooms 6
Full Baths 3
Half Baths 1
Abv Grd Liv Area 2,500
Originating Board The Lakelands
Year Built 2009
Annual Tax Amount $7,320
Property Description
A Rare Find! Excellent For Moving In The In-Laws & Still Making Substantial Income! Multiple Walk Outs & Separate Entrances! Quality Finishings Throughout. New Upper Kitchen, SS. Appliances, California Shutters, Pot Lighting, Hardwood Flooring, Granite & Corian Countertops & So Much More. Open Concept Floor Plans On All 3 Levels. The Main Floor Has A Huge Prim B/R With 3 Closets, 4 Pc.Ensuite. With Separate Shower & Jacuzzi Tub & Walk Out To Deck. The Upper Unit Has 3 B/R, Prim B/R With Walk In Closet, 4Pc Bath & Large Kitchen/Dining & Living Rooms. This Level Has A New Designer Kitchen With Corian Counter & SS Appliances As Well As An Updated Laundry Room. The Lower Level Has 2 B/R, 4pc Bath With Heated Floor, Gas Fireplace, Updated Kitchen With Corian Counter, Backsplash, SS Appl., 2nd Laundry Room & A Walk Out To Private Deck & Back Yard. Plenty of Storage Space In The Large Storage Room With Cold Cellar. Fully Fenced Yard With Perennial Gardens.
Location
Province ON
County Dufferin
Area Orangeville
Zoning R2
Direction Blind Line to College Avenue
Rooms
Basement Full, Finished
Kitchen 3
Interior
Interior Features Accessory Apartment, In-Law Floorplan
Heating Fireplace-Gas, Natural Gas
Cooling Central Air
Fireplaces Number 2
Fireplaces Type Gas
Fireplace Yes
Appliance Built-in Microwave, Dishwasher, Dryer, Refrigerator, Stove, Washer
Exterior
Parking Features Attached Garage, Garage Door Opener
Garage Spaces 2.0
Roof Type Asphalt Shing
Lot Frontage 42.24
Lot Depth 111.16
Garage Yes
Building
Lot Description Urban, Rectangular, Dog Park, City Lot, Park, Place of Worship, Playground Nearby, Public Transit, Rec./Community Centre, Schools, Shopping Nearby
Faces Blind Line to College Avenue
Foundation Concrete Perimeter
Sewer Sewer (Municipal)
Water Municipal
Architectural Style Two Story
New Construction No
Schools
Elementary Schools Credit Meadows
High Schools Odss
Others
Senior Community false
Tax ID 340290181
Ownership Freehold/None
Read Less




