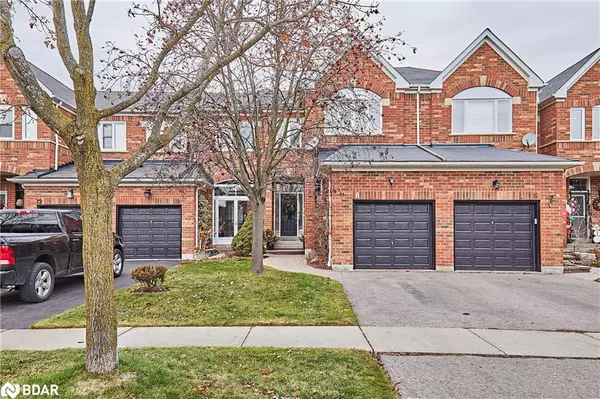For more information regarding the value of a property, please contact us for a free consultation.
8 Blacksmith Lane Whitby, ON L1P 1N2
Want to know what your home might be worth? Contact us for a FREE valuation!

Our team is ready to help you sell your home for the highest possible price ASAP
Key Details
Sold Price $815,000
Property Type Townhouse
Sub Type Row/Townhouse
Listing Status Sold
Purchase Type For Sale
Square Footage 1,563 sqft
Price per Sqft $521
MLS Listing ID 40522946
Sold Date 12/23/23
Style Two Story
Bedrooms 3
Full Baths 2
Half Baths 1
Abv Grd Liv Area 1,563
Originating Board Barrie
Year Built 1997
Annual Tax Amount $4,581
Property Description
Welcome to the family friendly neighbourhood of Williamsburg! This all brick freehold townhouse features one of the larger floorplans with over 1500sqft of living space above grade. The main level offers a perfect balance of formal and relaxed living with formal living and dining rooms as well as more "cozy" family room with gas fireplace and breakfast nook with walkout to the private yard. The kitchen provides ample counterspace and custom cabinetry in the breakfast nook provides additional storage. Upstairs, the very large primary bedroom boasts large windows, a 4pc ensuite and spacious walk-in closet. Two additional bedrooms share a 4pc bath. Within WALKING distance to Baycliffe Park, Country Lane Park (w/ splash pad), walking trails, 3 elementary schools: Captain Michael VanedenBos PS (designated), St. Luke The Evangelist CS Williamsburg PS, and 2 High schools: Donald A Wilson SS (designated), All Saints Catholic SS (with coveted Arts program grade 7-12).
Location
Province ON
County Durham
Area Whitby
Zoning R4B
Direction 401 - north on 412 - east (right turn) on Taunton road - south (right turn) on Country Lane - west (right turn) onto Blacksmith Lane
Rooms
Basement Full, Unfinished
Kitchen 1
Interior
Interior Features Built-In Appliances, Central Vacuum Roughed-in, Florescent Lights
Heating Forced Air, Natural Gas
Cooling Central Air
Fireplaces Number 1
Fireplace Yes
Appliance Built-in Microwave, Dishwasher, Refrigerator, Stove, Washer
Exterior
Garage Attached Garage
Garage Spaces 1.0
Waterfront No
Roof Type Shingle
Lot Frontage 19.69
Lot Depth 114.83
Parking Type Attached Garage
Garage Yes
Building
Lot Description Urban, Highway Access, Library, Major Highway, Open Spaces, Park, Place of Worship, Playground Nearby, Public Transit, Ravine, School Bus Route, Schools, Shopping Nearby
Faces 401 - north on 412 - east (right turn) on Taunton road - south (right turn) on Country Lane - west (right turn) onto Blacksmith Lane
Sewer Sewer (Municipal)
Water Municipal
Architectural Style Two Story
New Construction No
Others
Senior Community false
Tax ID 265480403
Ownership Freehold/None
Read Less
GET MORE INFORMATION





