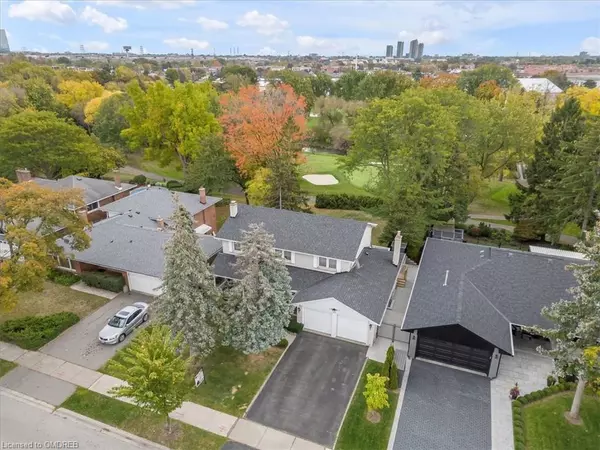For more information regarding the value of a property, please contact us for a free consultation.
331 Markland Drive Etobicoke, ON M9C 1R4
Want to know what your home might be worth? Contact us for a FREE valuation!

Our team is ready to help you sell your home for the highest possible price ASAP
Key Details
Sold Price $1,750,000
Property Type Single Family Home
Sub Type Single Family Residence
Listing Status Sold
Purchase Type For Sale
Square Footage 2,260 sqft
Price per Sqft $774
MLS Listing ID 40495352
Sold Date 12/24/23
Style Two Story
Bedrooms 4
Full Baths 3
Half Baths 1
Abv Grd Liv Area 2,260
Originating Board Oakville
Annual Tax Amount $6,915
Property Description
Dream lot backing onto the 16th hole of the coveted Markland Wood Golf Course & Country Club! This elegant 2 storey home with over 3600 sq ft plus of total living space on 3 levels, boasts 4 bedrooms & 3.5 bathrooms.The home has been lovingly maintained and is ready for your updates! True pride of ownership.
Charming curb appeal with all brick exterior, 2 car garage, driveway parking for 2 cars & expansive covered porch for easy evenings outdoors. Superior interior features include smooth ceilings, crown moulding, hardwoods throughout!
Spacious formal layout! Expansive living room & dining room with big, bright windows. Eat in kitchen with quartz counters. Appliances include wall oven, stove top, fridge, builtin dishwasher. Main floor family room boasts cozy gas fireplace & walk out to deck. Main floor laundry.
Upstairs enjoy Primary bedroom retreat, it’s a perfect private escape with hardwood flooring, large walk-in closet w/ organizers. 3pc bathroom. Three additional sunny bedrooms perfect for your family or guests. 4pc Main bathroom.
Lower level is finished with large recreation room with stone fireplace. Spacious family room, 3-piece bathroom with jacuzzi tub & sauna, large cantina!
MECHANICAL UPDATES: newer furnace and air conditioner (approx. 5 years old) , shingles (replaced 2013), upgraded attic insulation.
Enjoy this premium pool sized lot with Golf course views, 2 sheds, large deck for sunny afternoons. Spectacular backyard views!
Don’t miss this rarely available opportunity to join the Markland Wood neighbourhood. This fabulous family home on a quiet street is close to shopping, public transit, schools, airport, highways & so much more! Highly sought after & rarely available!
Location
Province ON
County Toronto
Area Tw08 - Toronto West
Zoning RD(f13.5;a510;d0.45)
Direction Bloor St W to Markland Dr.
Rooms
Other Rooms Shed(s)
Basement Full, Finished
Kitchen 1
Interior
Interior Features Other
Heating Forced Air, Natural Gas
Cooling Central Air
Fireplaces Number 2
Fireplaces Type Gas, Wood Burning
Fireplace Yes
Laundry Inside
Exterior
Exterior Feature Backs on Greenbelt
Parking Features Attached Garage, Asphalt
Garage Spaces 2.0
View Y/N true
View Golf Course, Trees/Woods
Roof Type Asphalt Shing
Porch Porch
Lot Frontage 60.0
Lot Depth 125.6
Garage Yes
Building
Lot Description Urban, Near Golf Course, Hospital, Park, Public Transit, Schools, Shopping Nearby
Faces Bloor St W to Markland Dr.
Foundation Concrete Block
Sewer Sewer (Municipal)
Water Municipal
Architectural Style Two Story
New Construction No
Others
Senior Community false
Tax ID 075640018
Ownership Freehold/None
Read Less
GET MORE INFORMATION





