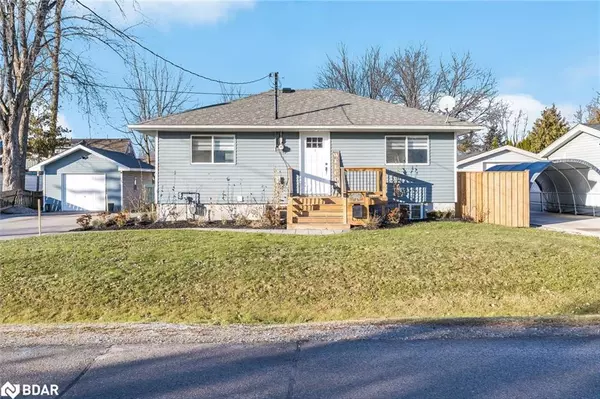For more information regarding the value of a property, please contact us for a free consultation.
358 Winnifred Drive Keswick, ON L4P 3B7
Want to know what your home might be worth? Contact us for a FREE valuation!

Our team is ready to help you sell your home for the highest possible price ASAP
Key Details
Sold Price $757,500
Property Type Single Family Home
Sub Type Single Family Residence
Listing Status Sold
Purchase Type For Sale
Square Footage 789 sqft
Price per Sqft $960
MLS Listing ID 40522113
Sold Date 12/27/23
Style Bungalow
Bedrooms 3
Full Baths 3
Abv Grd Liv Area 1,444
Originating Board Barrie
Annual Tax Amount $3,185
Property Description
Top 5 Reasons You Will Love This Home: 1) Beautiful, fully renovated three-bedroom plus three-bathroom bungalow located in a desirable area minutes to Cook's Bay, providing close access to beaches and marinas with two free boat launches along the lake 2) Enjoy the bright and airy open-concept living space providing an updated kitchen with a walkout to the backyard, perfect for seamless indoor and outdoor entertaining 3) Primary bedroom highlighting a shiplap accent wall and a fully renovated ensuite bathroom 4) Take advantage of additional living space with a fully finished lower level with modern upgrades and finishing touches 5) Fantastic outdoor space with recent upgrades, which included a new paved driveway, lush garden beds, an extended front porch, and several updates over the last two years such as a reshingled roof, windows, central air conditioner, furnace, and exterior siding. 1,444 fin.sq.ft. Age 68. Visit our website for more detailed information.
Location
Province ON
County York
Area Georgina
Zoning R1
Direction Haliburton St/Winnifred Dr
Rooms
Basement Full, Finished
Kitchen 1
Interior
Interior Features Built-In Appliances
Heating Forced Air, Natural Gas
Cooling Central Air
Fireplaces Number 1
Fireplace Yes
Appliance Dishwasher, Dryer, Refrigerator, Stove, Washer
Exterior
Parking Features Detached Garage, Asphalt
Garage Spaces 1.0
Fence Fence - Partial
Roof Type Asphalt Shing
Porch Deck
Lot Frontage 75.0
Lot Depth 105.0
Garage Yes
Building
Lot Description Urban, Rectangular, Beach, Major Highway, Marina, Park
Faces Haliburton St/Winnifred Dr
Foundation Concrete Block
Sewer Sewer (Municipal)
Water Municipal
Architectural Style Bungalow
Structure Type Aluminum Siding
New Construction No
Others
Senior Community false
Tax ID 034690230
Ownership Freehold/None
Read Less




