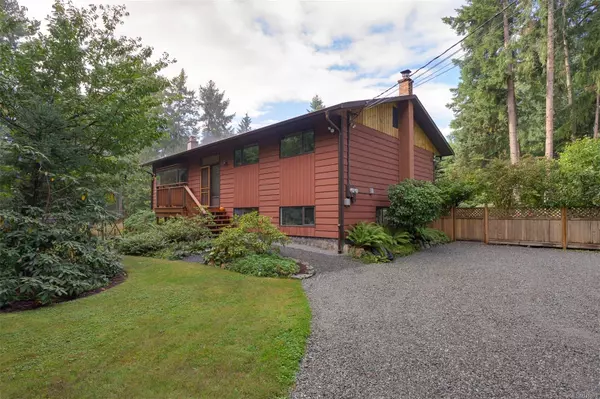For more information regarding the value of a property, please contact us for a free consultation.
9488 Inverness Rd North Saanich, BC V8L 5G8
Want to know what your home might be worth? Contact us for a FREE valuation!

Our team is ready to help you sell your home for the highest possible price ASAP
Key Details
Sold Price $1,364,900
Property Type Single Family Home
Sub Type Single Family Detached
Listing Status Sold
Purchase Type For Sale
Square Footage 2,615 sqft
Price per Sqft $521
MLS Listing ID 946402
Sold Date 12/28/23
Style Main Level Entry with Lower Level(s)
Bedrooms 4
Rental Info Unrestricted
Year Built 1976
Annual Tax Amount $3,986
Tax Year 2023
Lot Size 0.930 Acres
Acres 0.93
Property Description
Welcome to this exceptional Ardmore property that boasts a delightful combination of natural beauty, spacious living, and modern comfort. Nestled on a flat, sun-drenched, .93-acre south-facing corner lot. With over 2,600sqft of living space, the main floor features 3 bedrooms and 1.5 bathrooms, providing ample space for a growing family. Bright and spacious kitchen, sunken living room with cozy fireplace, dining area with doors to the large deck overlooking your peaceful yard. The lower level offers a great family room, flex area, laundry room, storage room plus a 1-bedroom inlaw suite. Outside you will find the immaculate and mature gardens with fruits trees and rows of raspberries, fully fenced yard, and lots of parking for all your toys, bonus with driveway access off Bradley Dyne. Properties like this don’t come up often!
Location
Province BC
County Capital Regional District
Area Ns Ardmore
Direction East
Rooms
Other Rooms Workshop
Basement Finished, Full, Walk-Out Access, With Windows
Main Level Bedrooms 3
Kitchen 2
Interior
Heating Baseboard, Electric, Wood
Cooling None
Flooring Laminate, Tile
Fireplaces Number 2
Fireplaces Type Living Room, Wood Stove
Fireplace 1
Laundry In House
Exterior
Exterior Feature Balcony/Deck, Fencing: Full, Garden
Carport Spaces 1
Roof Type Asphalt Shingle
Handicap Access Accessible Entrance
Total Parking Spaces 10
Building
Lot Description Acreage, Central Location, Landscaped, Level, Near Golf Course, Park Setting, Private, Rural Setting, Southern Exposure
Building Description Wood, Main Level Entry with Lower Level(s)
Faces East
Foundation Poured Concrete
Sewer Septic System
Water Municipal
Additional Building Exists
Structure Type Wood
Others
Tax ID 007-250-169
Ownership Freehold
Acceptable Financing Purchaser To Finance
Listing Terms Purchaser To Finance
Pets Description Aquariums, Birds, Caged Mammals, Cats, Dogs
Read Less
Bought with eXp Realty
GET MORE INFORMATION





