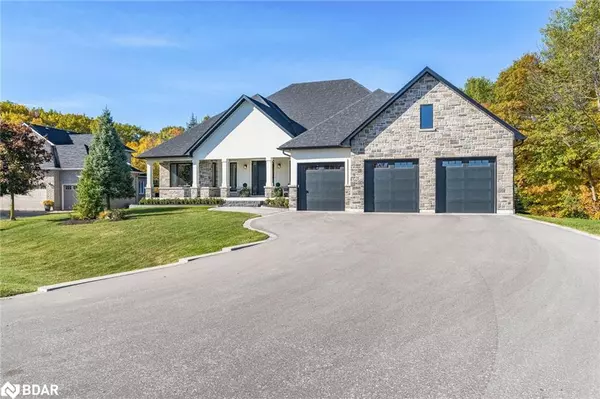For more information regarding the value of a property, please contact us for a free consultation.
22 Lloyd Cook Drive W Springwater, ON L9X 0H6
Want to know what your home might be worth? Contact us for a FREE valuation!

Our team is ready to help you sell your home for the highest possible price ASAP
Key Details
Sold Price $2,400,000
Property Type Single Family Home
Sub Type Single Family Residence
Listing Status Sold
Purchase Type For Sale
Square Footage 2,719 sqft
Price per Sqft $882
MLS Listing ID 40506591
Sold Date 12/22/23
Style Bungalow Raised
Bedrooms 6
Full Baths 3
Half Baths 1
Abv Grd Liv Area 4,750
Originating Board Barrie
Year Built 2021
Annual Tax Amount $9,024
Property Description
Top 5 Reasons You Will Love This Home: 1) Ultimate entertainer's home flaunting a kitchen with a double island, perfect for hosting get-togethers while overlooking the living room finished with a cathedral ceiling enhanced by exposed beams and expansive windows overlooking the backyard 2) Fully finished walkout basement equipped with radiant in-floor heating throughout, and hosting three bedrooms; one offering ensuite privilege with heated flooring, an exercise room with rubber flooring with the potential to convert into an additional bedroom, and an infrared sauna 3) Entertainment space continues outdoors with a large covered back deck complete with a vaulted roof, a built-in gas stone fireplace, glass railings, and built-in speakers 4) One of the largest lots in Snow Valley backing onto a ravine, providing additional privacy, all while incorporating beautiful landscaping with enough room for a pool and pool house 5) Highly sought-after community only steps to Snow Valley's ski hill, local farmer's markets, and only a short drive to Vespra Golf Course and Barrie amenities. 4,750 fin.sq.ft. Age 2. Visit our website for more detailed information.
Location
Province ON
County Simcoe County
Area Springwater
Zoning Residential
Direction Seadon Rd/Lloyd Cook Dr W
Rooms
Basement Walk-Out Access, Full, Finished
Kitchen 1
Interior
Interior Features Central Vacuum, Sauna
Heating Forced Air, Natural Gas
Cooling Central Air
Fireplaces Number 3
Fireplaces Type Gas
Fireplace Yes
Laundry Main Level
Exterior
Parking Features Attached Garage, Asphalt
Garage Spaces 3.0
Roof Type Asphalt Shing
Porch Deck
Lot Frontage 103.44
Lot Depth 182.79
Garage Yes
Building
Lot Description Rural, Irregular Lot, Quiet Area, Skiing
Faces Seadon Rd/Lloyd Cook Dr W
Foundation Poured Concrete
Sewer Sewer (Municipal)
Water Municipal
Architectural Style Bungalow Raised
Structure Type Stone,Stucco
New Construction Yes
Others
Senior Community false
Tax ID 583560601
Ownership Freehold/None
Read Less
GET MORE INFORMATION





