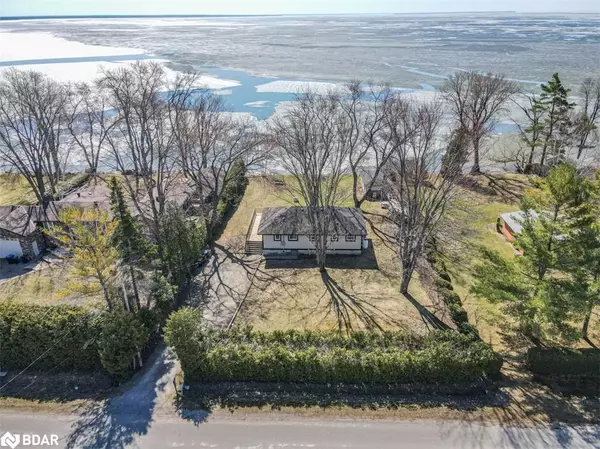For more information regarding the value of a property, please contact us for a free consultation.
41 Southview Drive Brechin, ON L0K 1B0
Want to know what your home might be worth? Contact us for a FREE valuation!

Our team is ready to help you sell your home for the highest possible price ASAP
Key Details
Sold Price $1,160,000
Property Type Single Family Home
Sub Type Single Family Residence
Listing Status Sold
Purchase Type For Sale
Square Footage 1,044 sqft
Price per Sqft $1,111
MLS Listing ID 40521455
Sold Date 12/21/23
Style Bungalow
Bedrooms 3
Full Baths 1
Abv Grd Liv Area 1,044
Originating Board Barrie
Annual Tax Amount $5,355
Property Description
Stunning Lakeviews!! Direct & Rare 100' waterfront on Lake Simcoe. Pristine water, no weeds, great swimming. Amazing lake views seen from open concept Dining room / Living room features a cozy wood fireplace, large windows and 12ft large double sliding doors that walk out to deck facing the lake. Primary features an electric fireplace and siding door walk out to deck & lakeviews. This year-round home is upgraded throughout (2017), upgraded insulation, newer furnace, A/C, Roof & Windows. Approx 30 ft dock into lake, dry dock boathouse w. HD marine rail system included. Municipal Water & Sewer. Year-round Municipal road. High -speed Internet available.
Location
Province ON
County Simcoe County
Area Ramara
Zoning RES
Direction HWY 12 / 7TH CONC
Rooms
Other Rooms Boathouse-Single Slip
Basement Crawl Space, Unfinished
Kitchen 1
Interior
Interior Features Ceiling Fan(s)
Heating Forced Air, Propane
Cooling Central Air
Fireplaces Number 1
Fireplace Yes
Window Features Window Coverings
Appliance Dishwasher, Dryer, Refrigerator, Stove, Washer
Exterior
Pool None
Waterfront Yes
Waterfront Description Lake,Direct Waterfront,Beach Front,Lake Privileges,Lake/Pond
View Y/N true
View Lake
Roof Type Asphalt Shing
Lot Frontage 100.0
Lot Depth 189.0
Garage No
Building
Lot Description Rural
Faces HWY 12 / 7TH CONC
Foundation Block, Slab
Sewer Sewer (Municipal)
Water Municipal
Architectural Style Bungalow
Structure Type Vinyl Siding
New Construction No
Others
Senior Community false
Tax ID 587090259
Ownership Freehold/None
Read Less
GET MORE INFORMATION





