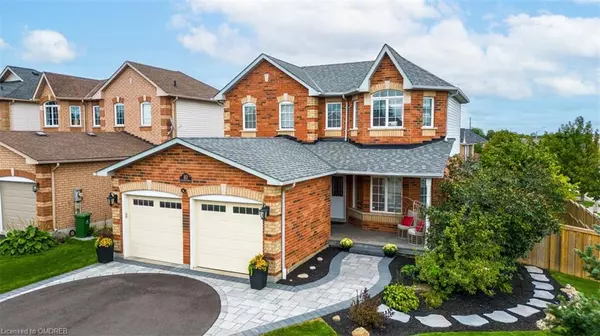For more information regarding the value of a property, please contact us for a free consultation.
10 Dalrymple Drive Waterdown, ON L8B 0P6
Want to know what your home might be worth? Contact us for a FREE valuation!

Our team is ready to help you sell your home for the highest possible price ASAP
Key Details
Sold Price $1,110,000
Property Type Single Family Home
Sub Type Single Family Residence
Listing Status Sold
Purchase Type For Sale
Square Footage 1,479 sqft
Price per Sqft $750
MLS Listing ID 40513224
Sold Date 12/21/23
Style Two Story
Bedrooms 3
Full Baths 2
Half Baths 1
Abv Grd Liv Area 2,344
Originating Board Oakville
Year Built 1999
Annual Tax Amount $5,653
Property Description
BACK ON MARKET! This spacious 3-bedroom, 3-bathroom fully detached move-in ready home in the heart of Waterdown has been professionally renovated top to bottom with 2,344 sq ft of living area to enjoy! Stunning new kitchen boasts floor to ceiling custom cabinetry with granite countertops, pot lights, all new S/S appliances, crown moulding and new island housing built-in microwave, charging station and wine fridge. Floors on both levels completely replaced with gorgeous hardwood and bright, modern white tile. Stunning new laundry room with more custom cabinets and granite counters, and a fully renovated powder room complete the main floor. Stairs leading to the second floor highlight new carpeting surrounded by new, sleek black metal spindles. Fully painted throughout, the inside of the home is nearly all brand new and ready to move in. The home is surrounded by a fully landscaped park-like backyard on a massive pool-sized 67’ x 100’ corner lot with natural gas hookup for your BBQ ready for entertaining. Newly installed interlocking stone border, skirt and walkway welcome you to the front of the home. Park 4 cars on the brand-new asphalt driveway and 2 more in the garage! Brand new front door and sliding glass doors in the kitchen look beautiful and keep the home energy efficient. Stairs leading to the fully finished basement welcome you with brand new carpeting and opens into a large rec room area complete with a fireplace and lots of storage space, ready for your gym, home office, or play area.
This incredible home is located one block from shopping with parks and schools nearby, and just a few blocks from easy access to all main highways in a family-friendly neighbourhood surrounded by neighbours who take great pride in their homes.
Location
Province ON
County Hamilton
Area 46 - Waterdown
Zoning R1-1
Direction Dundas Street to Hollybush, north on Hollybush
Rooms
Basement Full, Finished
Kitchen 1
Interior
Interior Features Central Vacuum, Built-In Appliances
Heating Forced Air, Natural Gas
Cooling Central Air
Fireplaces Number 3
Fireplaces Type Electric
Fireplace Yes
Window Features Window Coverings
Appliance Bar Fridge, Built-in Microwave, Dishwasher, Dryer, Gas Oven/Range, Range Hood, Refrigerator, Washer, Wine Cooler
Laundry In-Suite
Exterior
Exterior Feature Landscape Lighting, Landscaped, Lighting
Garage Attached Garage, Garage Door Opener, Asphalt, Inside Entry, Interlock
Garage Spaces 2.0
Waterfront No
Roof Type Asphalt Shing
Porch Deck, Patio
Lot Frontage 67.44
Lot Depth 100.07
Parking Type Attached Garage, Garage Door Opener, Asphalt, Inside Entry, Interlock
Garage Yes
Building
Lot Description Urban, Irregular Lot, Library, Park, Public Transit, Quiet Area, Rec./Community Centre, Schools
Faces Dundas Street to Hollybush, north on Hollybush
Foundation Poured Concrete
Sewer Sewer (Municipal)
Water Municipal
Architectural Style Two Story
Structure Type Vinyl Siding,Other
New Construction No
Others
Senior Community false
Tax ID 175620578
Ownership Freehold/None
Read Less
GET MORE INFORMATION





