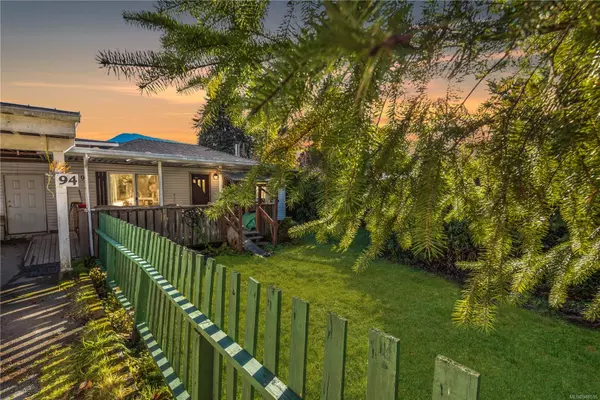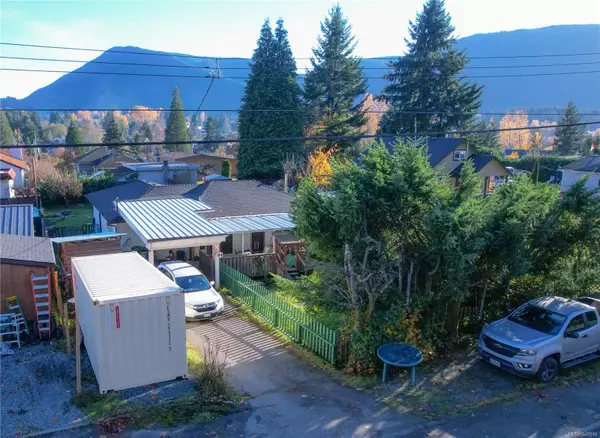For more information regarding the value of a property, please contact us for a free consultation.
94 North Shore Rd Lake Cowichan, BC V0R 2G0
Want to know what your home might be worth? Contact us for a FREE valuation!

Our team is ready to help you sell your home for the highest possible price ASAP
Key Details
Sold Price $465,892
Property Type Single Family Home
Sub Type Single Family Detached
Listing Status Sold
Purchase Type For Sale
Square Footage 1,232 sqft
Price per Sqft $378
MLS Listing ID 948516
Sold Date 12/20/23
Style Rancher
Bedrooms 2
Rental Info Unrestricted
Year Built 1960
Annual Tax Amount $2,748
Tax Year 2022
Lot Size 8,712 Sqft
Acres 0.2
Property Description
Tucked away in the scenic landscape of Lake Cowichan, this 1960's home exudes vintage charm complemented by upgrades. Offering two bedrooms, including a spacious primary bedroom, it's an ideal haven for first-time homeowners or those keen on renovation projects. Inside, a comforting wood-burning stove and an attached workshop invite warmth and creative pursuits. Recent renovations include new flooring, freshly painted, updated windows & patio door, new shingles in 2015. Outside, a fenced backyard with garden beds, a greenhouse, & mountain views beckon outdoor enthusiasts. Conveniently located near the town's amenities & recreational spots like the duck pond swimming hole, this home offers both tranquility and accessibility. Priced for potential homeowners, downsizing, etc, it's an opportunity to personalize & transform this property into your dream home. Embrace the allure of Lake Cowichan—schedule a viewing today and envision the endless possibilities within this charming 1960's home.
Location
Province BC
County Lake Cowichan, Town Of
Area Du Lake Cowichan
Zoning R3
Direction North
Rooms
Other Rooms Greenhouse
Basement Crawl Space
Main Level Bedrooms 2
Kitchen 1
Interior
Interior Features Workshop
Heating Electric
Cooling None
Fireplaces Number 1
Fireplaces Type Wood Stove
Fireplace 1
Appliance F/S/W/D
Laundry In House
Exterior
Exterior Feature Balcony/Deck
Garage Spaces 1.0
View Y/N 1
View Mountain(s)
Roof Type Asphalt Shingle
Handicap Access Ground Level Main Floor
Total Parking Spaces 4
Building
Lot Description Family-Oriented Neighbourhood, Landscaped, Rectangular Lot
Building Description Vinyl Siding, Rancher
Faces North
Foundation Poured Concrete
Sewer Sewer Connected
Water Municipal
Structure Type Vinyl Siding
Others
Tax ID 003-848-949
Ownership Freehold
Pets Allowed Aquariums, Birds, Caged Mammals, Cats, Dogs
Read Less
Bought with RE/MAX Island Properties




