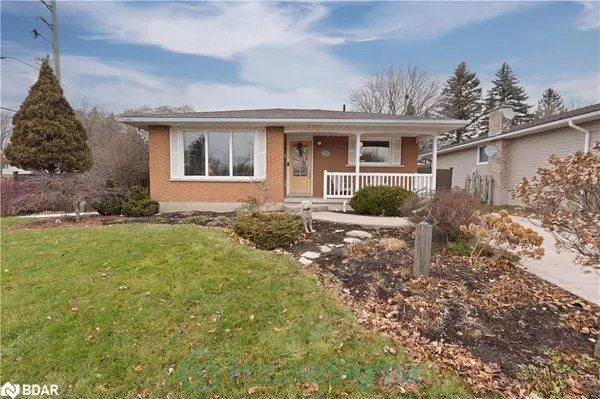For more information regarding the value of a property, please contact us for a free consultation.
44 Cedar Waxwing Drive Elmira, ON N3B 1E6
Want to know what your home might be worth? Contact us for a FREE valuation!

Our team is ready to help you sell your home for the highest possible price ASAP
Key Details
Sold Price $650,000
Property Type Single Family Home
Sub Type Single Family Residence
Listing Status Sold
Purchase Type For Sale
Square Footage 808 sqft
Price per Sqft $804
MLS Listing ID 40521674
Sold Date 12/19/23
Style Bungalow
Bedrooms 4
Full Baths 1
Abv Grd Liv Area 1,579
Originating Board Barrie
Year Built 1974
Annual Tax Amount $2,871
Property Description
This is a very desirable charming 3+1 bedroom bungalow in a beautiful neighbourhood nestled in the heart of Elmira. This home is move-in ready with quality upgrades and appliances providing carefree, easy living. Top 5 things you will love about this house: 1. Perfect for first-time home buyers, or downsizing. 2. Fully fenced back yard perfect for children and pets. 3. 4 bedrooms and 2 living areas!!! 4. Well maintained and pride of ownership is evident. 5. Warm small town living within 20 minutes to all the amenities of the city. The seller is providing a professional home inspection report by a well-respected and trusted, local home inspector.
Furnace - 2016. Roof - 2013 (receipt provided). Windows are 20 yo, but like new. Water softener - owned. 1 year old.
HWT 2016 - owned.
Don’t miss your opportunity to see this home. Book your showing now.
Location
Province ON
County Waterloo
Area 5 - Woolwich And Wellesley Township
Zoning R3
Direction Elmira, ON
Rooms
Other Rooms Shed(s)
Basement Full, Finished
Kitchen 1
Interior
Interior Features High Speed Internet, Central Vacuum, Floor Drains, Water Meter, Work Bench
Heating Combo Furnace, Forced Air, Natural Gas, Gas Hot Water
Cooling Central Air
Fireplaces Number 1
Fireplaces Type Gas, Recreation Room
Fireplace Yes
Window Features Window Coverings
Appliance Water Heater Owned, Water Softener, Dryer, Freezer, Gas Stove, Microwave, Refrigerator, Stove, Washer
Laundry In Basement, Laundry Room
Exterior
Garage Concrete
Fence Full
Utilities Available Cable Connected, Cell Service, Electricity Connected, Fibre Optics, Garbage/Sanitary Collection, Natural Gas Connected, Recycling Pickup, Street Lights, Phone Connected, Underground Utilities
Waterfront No
Roof Type Asphalt Shing
Porch Deck
Lot Frontage 60.07
Lot Depth 120.17
Parking Type Concrete
Garage No
Building
Lot Description Urban, Rectangular, Airport, City Lot, Greenbelt, Hospital, Library, Park, Place of Worship, Rec./Community Centre, Schools
Faces Elmira, ON
Foundation Block
Sewer Sewer (Municipal)
Water Municipal-Metered
Architectural Style Bungalow
New Construction Yes
Others
Senior Community false
Tax ID 222260105
Ownership Freehold/None
Read Less
GET MORE INFORMATION





