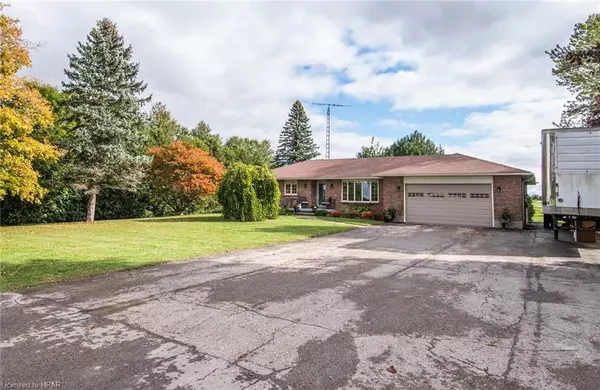For more information regarding the value of a property, please contact us for a free consultation.
76332 Morrison Line Huron East, ON N0K 1W0
Want to know what your home might be worth? Contact us for a FREE valuation!

Our team is ready to help you sell your home for the highest possible price ASAP
Key Details
Sold Price $745,000
Property Type Single Family Home
Sub Type Single Family Residence
Listing Status Sold
Purchase Type For Sale
Square Footage 2,267 sqft
Price per Sqft $328
MLS Listing ID 40491034
Sold Date 12/18/23
Style Bungalow
Bedrooms 3
Full Baths 2
Abv Grd Liv Area 2,267
Originating Board Huron Perth
Year Built 1977
Annual Tax Amount $3,932
Property Description
Welcome to the country! This all brick, ranch style home has the open concept floor plan the minute you walk in the front door. Spacious entertaining living room opened up to the large dining area with triple glass doors walking out to the deck to enjoy the quiet country side. The newer dark cabinets set off the large open area with a breakfast nook, gas stove, dishwasher and fridge included. The three bedrooms have great space and lots of closet area. There is two full bathrooms, a newly renovated 4 piece, 1 -3 piece along with the main level laundry room. This is a great family or retirement home with 1500 square feet plus 752 partially finished basement. The family room is a great size with a gas fireplace and opened to a games room or toy room area. The balance of the basement has great storage area, forced air gas heat, central air and central vac. There is a full double sized car attached garage. This home is located on a paved road with a quiet setting with 164 foot frontage by 223 foot depth, nicely landscaped plus lots of parking area.
Location
Province ON
County Huron
Area Huron East
Zoning AG4-16
Direction Front Road to Morrison Line #76332
Rooms
Basement Full, Partially Finished
Kitchen 1
Interior
Interior Features Central Vacuum
Heating Natural Gas
Cooling Central Air
Fireplaces Number 1
Fireplace Yes
Window Features Window Coverings
Appliance Water Heater Owned, Dishwasher, Gas Stove, Hot Water Tank Owned, Refrigerator
Exterior
Garage Attached Garage, Garage Door Opener, Gravel
Garage Spaces 2.0
Waterfront No
Roof Type Asphalt Shing
Lot Frontage 164.0
Lot Depth 223.0
Parking Type Attached Garage, Garage Door Opener, Gravel
Garage Yes
Building
Lot Description Rural, Near Golf Course, Hospital, School Bus Route, Schools
Faces Front Road to Morrison Line #76332
Foundation Concrete Perimeter, Poured Concrete
Sewer Septic Tank
Water Drilled Well
Architectural Style Bungalow
Structure Type Wood Siding
New Construction No
Others
Senior Community false
Tax ID 412820062
Ownership Freehold/None
Read Less
GET MORE INFORMATION





