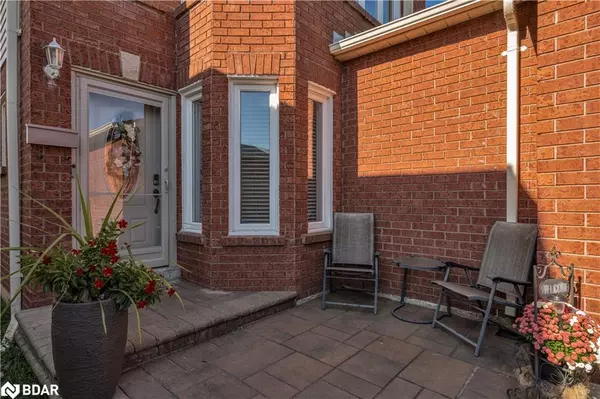For more information regarding the value of a property, please contact us for a free consultation.
33 Laidlaw Drive Barrie, ON L4N 7S2
Want to know what your home might be worth? Contact us for a FREE valuation!

Our team is ready to help you sell your home for the highest possible price ASAP
Key Details
Sold Price $740,000
Property Type Single Family Home
Sub Type Single Family Residence
Listing Status Sold
Purchase Type For Sale
Square Footage 1,625 sqft
Price per Sqft $455
MLS Listing ID 40500758
Sold Date 12/19/23
Style Two Story
Bedrooms 3
Full Baths 2
Half Baths 1
Abv Grd Liv Area 2,187
Originating Board Barrie
Year Built 1992
Annual Tax Amount $3,032
Property Description
STYLISH AND METICULOUSLY CARED FOR 3 BEDROOM, 2 ½ BATH FAMILY HOME IN HIGH DEMAND NORTH BARRIE NEIGHBOURHOOD. WELCOME TO 33 LAIDLAW DRIVE. Beautiful outdoor living in the thoughtfully planned, fully fenced rear yard with no maintenance Astroturf grass, stunning gardens, intimate pergola seating areas and power telescoping covered hot tub with unique tropical privacy screen. The striking interior is almost entirely carpet-free and has a great flow uniquely utilizing bright spacious principal rooms. Sleek updated kitchen with newer cabinetry and all newer appliances (2018) opens to a great dining or family room area. A 2 pc powder room completes the main level. On the second level you’ll find a tasteful primary bedroom with an abundance of windows, walk-in closet with organizers, and an updated ensuite bath. The two family bedrooms are sizeable and share a 4 pc bathroom. Convenient second floor laundry. The lower level is fully finished with large multi-use rec room and bar area and expands the living space of this gorgeous home. Prime location within walking distance to schools and parks and only a short drive to Bayfield St. amenities and Hwy #400 access.
Location
Province ON
County Simcoe County
Area Barrie
Zoning Residential
Direction Hanmer St. W. to Laidlaw Dr.
Rooms
Other Rooms Gazebo
Basement Full, Finished, Sump Pump
Kitchen 1
Interior
Interior Features High Speed Internet, Auto Garage Door Remote(s), Ceiling Fan(s), Central Vacuum Roughed-in, Wet Bar
Heating Forced Air, Natural Gas
Cooling Central Air
Fireplaces Number 1
Fireplaces Type Electric, Recreation Room
Fireplace Yes
Window Features Window Coverings
Appliance Range, Water Purifier, Dishwasher, Dryer, Microwave, Range Hood, Refrigerator, Stove, Washer
Laundry Upper Level
Exterior
Exterior Feature Landscaped
Garage Attached Garage, Garage Door Opener, Asphalt, Paver Block
Garage Spaces 1.0
Fence Full
Utilities Available Cell Service, Electricity Connected, Garbage/Sanitary Collection, Natural Gas Connected, Recycling Pickup, Street Lights, Phone Connected
Waterfront No
Roof Type Asphalt Shing
Porch Patio
Lot Frontage 29.65
Lot Depth 122.73
Parking Type Attached Garage, Garage Door Opener, Asphalt, Paver Block
Garage Yes
Building
Lot Description Urban, Rectangular, Highway Access, Hospital, Landscaped, Major Highway, Park, Place of Worship, Playground Nearby, Public Transit, Quiet Area, Rec./Community Centre, Regional Mall, School Bus Route, Schools, Shopping Nearby
Faces Hanmer St. W. to Laidlaw Dr.
Foundation Poured Concrete
Sewer Sewer (Municipal)
Water Municipal
Architectural Style Two Story
Structure Type Vinyl Siding
New Construction No
Schools
Elementary Schools West Bayfield E.S. / St. Marguerite D'Youville C.S.
High Schools Barrie North C.I. / St. Joseph'S Catholic H.S.
Others
Senior Community false
Tax ID 589270082
Ownership Freehold/None
Read Less
GET MORE INFORMATION





