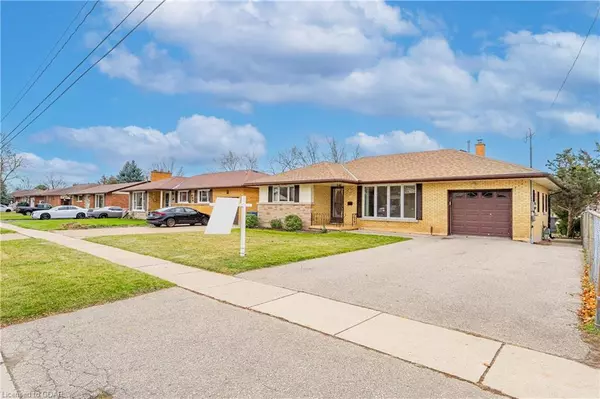For more information regarding the value of a property, please contact us for a free consultation.
112 William Street Guelph, ON N1E 5E9
Want to know what your home might be worth? Contact us for a FREE valuation!

Our team is ready to help you sell your home for the highest possible price ASAP
Key Details
Sold Price $737,500
Property Type Single Family Home
Sub Type Single Family Residence
Listing Status Sold
Purchase Type For Sale
Square Footage 1,036 sqft
Price per Sqft $711
MLS Listing ID 40518332
Sold Date 12/18/23
Style Bungalow
Bedrooms 3
Full Baths 1
Half Baths 1
Abv Grd Liv Area 1,577
Originating Board Guelph & District
Year Built 1958
Annual Tax Amount $4,056
Property Description
Welcome to 112 William St! This home has been lovingly enjoyed and cared for by the current owner for over 50 years! Whether you are a first-time buyer, downsizer or investor you won’t want to miss this one! Upon entering you will notice a large living room with hardwood floors and oversize front window bringing in lots of natural light. On the other side of the foyer is a spacious eat in kitchen, 3 bedrooms a 4-piece bathroom complete the main floor. The basement offers a variety of options. With a conveniently located separate entrance this property would be a great candidate for a legal accessory unit or in-law suite. Also, potential to add more bedrooms and update the current configuration to have a large rec room and additional living spaces. Bonus Wokshop,wine cellar or addition storage available in the excavated area under the garage. Sitting on a 57 X 92 Ft lot backing onto Green Meadows park and John.F.Ross track this lovely home is walking distance to schools, shopping and many other amenities. Contact today for more info!
Location
Province ON
County Wellington
Area City Of Guelph
Zoning R.1B
Direction Ottaw Cres/William
Rooms
Basement Full, Finished
Kitchen 1
Interior
Interior Features Other
Heating Fireplace-Gas, Forced Air
Cooling Central Air
Fireplace Yes
Appliance Dishwasher, Dryer, Refrigerator, Stove, Washer
Exterior
Garage Attached Garage
Garage Spaces 1.0
Waterfront No
Roof Type Asphalt Shing
Lot Frontage 57.0
Lot Depth 92.6
Parking Type Attached Garage
Garage Yes
Building
Lot Description Urban, Park, Public Transit, Schools, Shopping Nearby
Faces Ottaw Cres/William
Foundation Concrete Perimeter, Concrete Block, Poured Concrete
Sewer Sewer (Municipal)
Water Municipal
Architectural Style Bungalow
Structure Type Aluminum Siding
New Construction No
Others
Senior Community false
Tax ID 713260024
Ownership Freehold/None
Read Less
GET MORE INFORMATION





