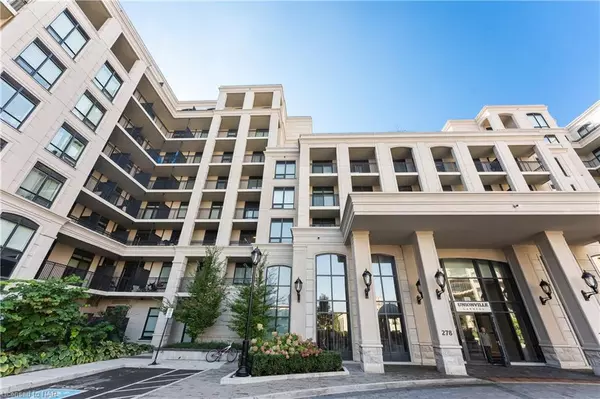For more information regarding the value of a property, please contact us for a free consultation.
278 Buchanan Drive #918E Markham, ON L3R 9S3
Want to know what your home might be worth? Contact us for a FREE valuation!

Our team is ready to help you sell your home for the highest possible price ASAP
Key Details
Sold Price $850,000
Property Type Condo
Sub Type Condo/Apt Unit
Listing Status Sold
Purchase Type For Sale
Square Footage 914 sqft
Price per Sqft $929
MLS Listing ID 40498961
Sold Date 12/15/23
Style 1 Storey/Apt
Bedrooms 2
Full Baths 2
HOA Fees $808/mo
HOA Y/N Yes
Abv Grd Liv Area 914
Originating Board Niagara
Year Built 2020
Annual Tax Amount $3,386
Property Description
Your dream lifestyle awaits! Unit 918E at the sought-after Unionville Gardens offers you the best of luxurious condo living, all in this custom designed penthouse unit. But the luxury doesn't end at your doorstep - the building's amenities are nothing short of extraordinary, with offerings that include a mahjong room, karaoke rooms, steam and sauna facilities, a well-equipped gym, guest suites, indoor pool and 24-hour concierge always at your service, ensuring your safety & convenience. Step inside to your unit and take in the expansive open concept layout, custom designed by the original owner. This penthouse offers 2 bedrooms & 2 bathrooms, ensuring privacy & comfort for both you and your guests. The bedrooms are thoughtfully designed for maximum comfort and relaxation, with plenty of natural light flooding through the upgraded windows. The remarkable kitchen and appliances are a chef's dream, offering the perfect canvas for culinary artistry. The bathrooms are a testament to luxury, adorned with premium fixtures and finishes. A rare offering is the nearly 200sqft balcony with unobstructed Tai Chi Gardens & city views. The carefully curated lighting throughout the unit creates an ambiance that is both inviting & enchanting any time of day. Live a sophisticated lifestyle here in the heart of Markham. Additional features include 2 owned parking spots, EV vehicle charging for 1 space, close to restaurants, public transit, and so much more.
Location
Province ON
County York
Area Markham
Zoning RHD2
Direction Warden Ave/York Regional Rd 65 and Hwy 7/York Regional Rd 7 to Buchanan Dr.
Rooms
Kitchen 1
Interior
Interior Features Built-In Appliances
Heating Forced Air, Natural Gas
Cooling Central Air
Fireplace No
Window Features Window Coverings
Appliance Dishwasher, Dryer, Microwave, Range Hood, Refrigerator, Stove, Washer
Laundry In-Suite
Exterior
Garage Garage Door Opener
Garage Spaces 2.0
Pool Indoor, In Ground
Waterfront No
Waterfront Description Lake/Pond
Roof Type Other
Porch Open
Parking Type Garage Door Opener
Garage Yes
Building
Lot Description Urban, Park, Place of Worship, Public Transit, Schools
Faces Warden Ave/York Regional Rd 65 and Hwy 7/York Regional Rd 7 to Buchanan Dr.
Foundation Concrete Perimeter
Sewer Sewer (Municipal)
Water Municipal
Architectural Style 1 Storey/Apt
Structure Type Stucco
New Construction No
Others
Senior Community false
Tax ID 299830442
Ownership Condominium
Read Less
GET MORE INFORMATION





