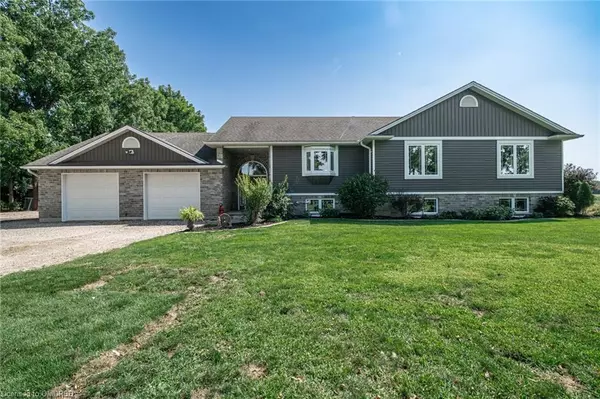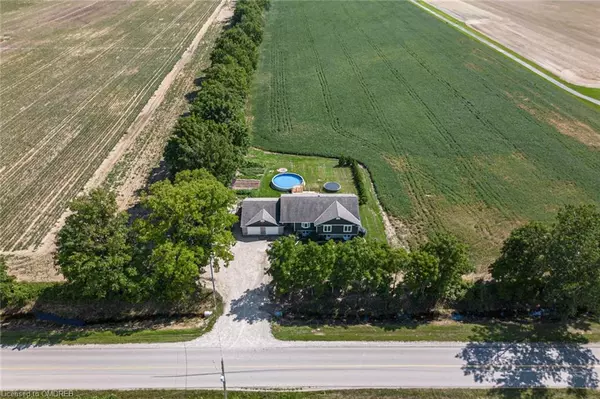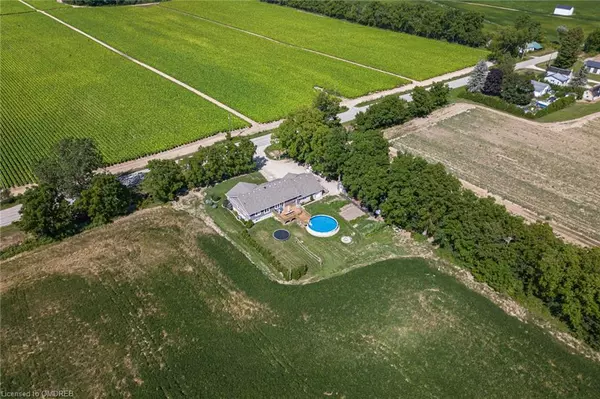For more information regarding the value of a property, please contact us for a free consultation.
1146 Burford Delhi Townline Road Scotland, ON N0E 1R0
Want to know what your home might be worth? Contact us for a FREE valuation!

Our team is ready to help you sell your home for the highest possible price ASAP
Key Details
Sold Price $850,000
Property Type Single Family Home
Sub Type Single Family Residence
Listing Status Sold
Purchase Type For Sale
Square Footage 2,034 sqft
Price per Sqft $417
MLS Listing ID 40474940
Sold Date 12/15/23
Style Bungalow Raised
Bedrooms 5
Full Baths 2
Abv Grd Liv Area 3,572
Originating Board Oakville
Year Built 2013
Annual Tax Amount $6,497
Property Description
Your dream of peaceful country living can be reality. Located on a quiet road just south of Scotland, surrounded by farmers fields, tranquility and privacy abounds. This beautiful, custom built raised ranch is situated on just over a 1/2 acre lot. Stepping through the front door you will be amazed with the expansive foyer with in-floor heating and plenty of closet space.The open concept main level features a living room with gas fireplace, walk-out to the back deck and plenty of space for entertaining or relaxing with family. The well appointed kitchen offers an abundance of cupboard and counter space and opens to the spacious dining area. Three generous size bedrooms, 5pc bath and an abundance of closet space compete the main level. The fully finished basement features a spacious family room, laundry area, two bedrooms, oversized storage pantry and a 5 pc bath. The basement also offers in-floor heating, high ceilings and many large windows. With a double wide extra deep garage for three cars and a private backyard with above ground pool and spacious decks this property will impress the most descerning of buyers.
This home must be seen to be fully appreciated. Please view Matterport tour in media links prior to requesting a showing.
Location
Province ON
County Norfolk
Area Windham
Zoning Res
Direction West from Vanessa Road or East from Middle Townline Rd
Rooms
Other Rooms Shed(s)
Basement Full, Partially Finished
Kitchen 1
Interior
Interior Features Central Vacuum, Air Exchanger, Auto Garage Door Remote(s), Sewage Pump
Heating Forced Air, Natural Gas, Hot Water-Other, Radiant Floor
Cooling Central Air
Fireplaces Number 1
Fireplaces Type Gas
Fireplace Yes
Appliance Water Heater Owned, Water Softener, Built-in Microwave, Dishwasher, Dryer, Freezer, Gas Stove, Refrigerator, Washer
Exterior
Exterior Feature Landscaped
Parking Features Attached Garage, Gravel, Inside Entry
Garage Spaces 3.0
Pool Above Ground
Roof Type Asphalt Shing
Porch Deck
Lot Frontage 125.0
Lot Depth 175.0
Garage Yes
Building
Lot Description Rural, Rectangular, Near Golf Course, Open Spaces, Place of Worship, School Bus Route, Schools
Faces West from Vanessa Road or East from Middle Townline Rd
Foundation Poured Concrete
Sewer Septic Tank
Water Sandpoint Well
Architectural Style Bungalow Raised
Structure Type Vinyl Siding
New Construction No
Others
Senior Community false
Tax ID 501770193
Ownership Freehold/None
Read Less




