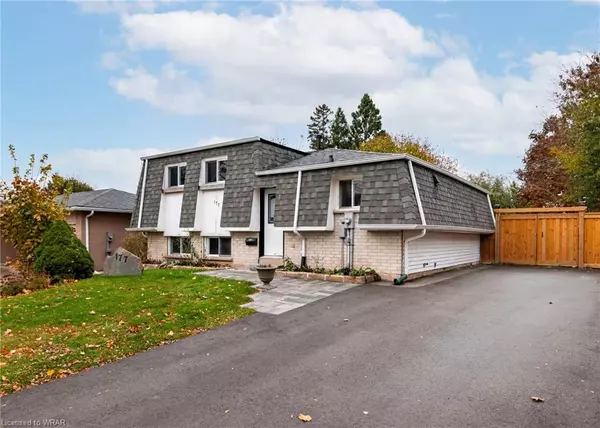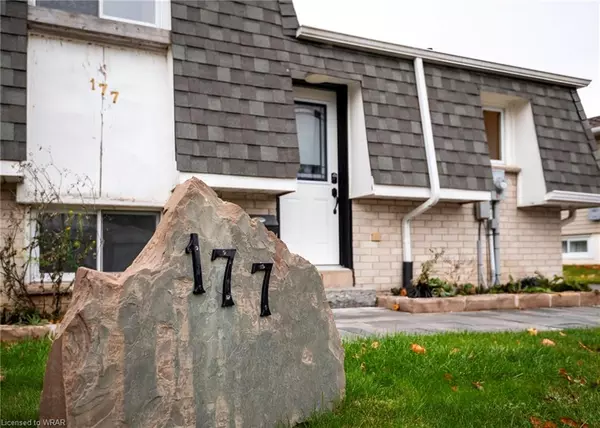For more information regarding the value of a property, please contact us for a free consultation.
177 Diane Drive Orangeville, ON L9W 3N2
Want to know what your home might be worth? Contact us for a FREE valuation!

Our team is ready to help you sell your home for the highest possible price ASAP
Key Details
Sold Price $675,000
Property Type Single Family Home
Sub Type Single Family Residence
Listing Status Sold
Purchase Type For Sale
Square Footage 989 sqft
Price per Sqft $682
MLS Listing ID 40510488
Sold Date 12/14/23
Style Sidesplit
Bedrooms 4
Full Baths 1
Abv Grd Liv Area 989
Originating Board Waterloo Region
Year Built 1978
Annual Tax Amount $4,236
Property Description
Check out this great detached home in Brown's Farm, Orangeville. The open concept main floor kitchen/living room has been updated with bamboo floors, new eat in kitchen and granite counters in 2021, stainless steel appliances, including gas stove, an electric fireplace with stone veneer and built in television. Walk out to the private back yard with new shed and fence in 2022. The upper level has 3 bedrooms and an updated 4 piece bathroom. The lower level is partially finished with a rec room and 4th bedroom, all with above grade windows. The basement has a great little workshop with a utility sink. Close to parks, schools, shopping and more, this place is perfect for first time buyers, young families and down-sizers alike. Roof, eavestrough and bathroom 2015. Kitchen/living room 2021. Driveway repaved, stone walkway in front, shed, new fence and front door 2022.
Location
Province ON
County Dufferin
Area Orangeville
Zoning R3
Direction C-Line to Diane Drive.
Rooms
Other Rooms Shed(s)
Basement Partial, Unfinished
Kitchen 1
Interior
Heating Forced Air, Natural Gas
Cooling Central Air
Fireplace No
Appliance Water Softener, Dishwasher, Dryer, Gas Stove, Refrigerator, Washer
Laundry Lower Level, Sink
Exterior
Parking Features Asphalt
Roof Type Asphalt Shing
Lot Frontage 51.56
Lot Depth 100.09
Garage No
Building
Lot Description Urban, Near Golf Course, Hospital, Library, Park, Place of Worship, Playground Nearby, Public Transit, Rec./Community Centre, Schools
Faces C-Line to Diane Drive.
Foundation Poured Concrete
Sewer Sewer (Municipal)
Water Municipal
Architectural Style Sidesplit
Structure Type Shingle Siding
New Construction No
Others
Senior Community false
Tax ID 340050104
Ownership Freehold/None
Read Less




