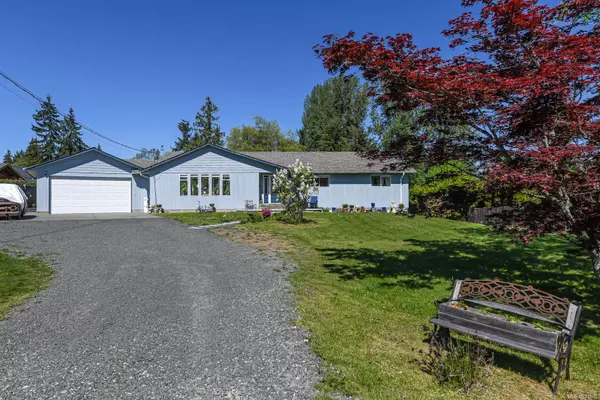For more information regarding the value of a property, please contact us for a free consultation.
3384 Mill St Cumberland, BC V0R 1S0
Want to know what your home might be worth? Contact us for a FREE valuation!

Our team is ready to help you sell your home for the highest possible price ASAP
Key Details
Sold Price $1,150,000
Property Type Single Family Home
Sub Type Single Family Detached
Listing Status Sold
Purchase Type For Sale
Square Footage 1,953 sqft
Price per Sqft $588
MLS Listing ID 931869
Sold Date 12/15/23
Style Rancher
Bedrooms 3
Rental Info Unrestricted
Year Built 1989
Annual Tax Amount $4,360
Tax Year 2022
Lot Size 1.000 Acres
Acres 1.0
Property Description
Welcome Home to 3384 Mill Street in Legendary Cumberland. This stunning 1 acre property offers a 3 bedroom 3 bathroom rancher, has a family friendly layout with formal living and dining as well as a open plan kitchen, eating area and family room with cozy wood stove. Recent upgrades include a brand new roof and hot water tank! Step out into the the park like back yard and enjoy the large covered concrete patio, matured trees, raised garden beds and playground. Lots of room to build a separate workshop or carriage home, there is also a large drive way, double car garage, covered wood storage, shed and room for a boat or RV. The Village of Cumberland offer easy access to all types of recreations, easy walk to the village centre to enjoy shops, restaurants, parks and entertainment. This property offers so many possibilities! Call today to book your showing
Location
Province BC
County Cumberland, Village Of
Area Cv Cumberland
Zoning R3
Direction South
Rooms
Other Rooms Storage Shed
Basement Crawl Space
Main Level Bedrooms 3
Kitchen 1
Interior
Interior Features Dining/Living Combo, Eating Area, French Doors
Heating Baseboard, Electric, Wood
Cooling None
Flooring Laminate, Linoleum, Wood
Fireplaces Number 1
Fireplaces Type Wood Burning
Equipment Central Vacuum, Electric Garage Door Opener
Fireplace 1
Window Features Aluminum Frames
Appliance Dishwasher, F/S/W/D
Laundry In House
Exterior
Exterior Feature Balcony/Deck, Fencing: Partial, Garden, Playground
Roof Type Fibreglass Shingle
Parking Type Attached, RV Access/Parking, Other
Total Parking Spaces 4
Building
Lot Description Central Location, Easy Access, Family-Oriented Neighbourhood, Private, Quiet Area, Recreation Nearby, Shopping Nearby
Building Description Wood, Rancher
Faces South
Foundation Poured Concrete
Sewer Sewer Connected
Water Municipal
Structure Type Wood
Others
Restrictions Other
Tax ID 006-061-826
Ownership Freehold
Pets Description Aquariums, Birds, Caged Mammals, Cats, Dogs
Read Less
Bought with Sotheby's International Realty Canada (Vic2)
GET MORE INFORMATION





