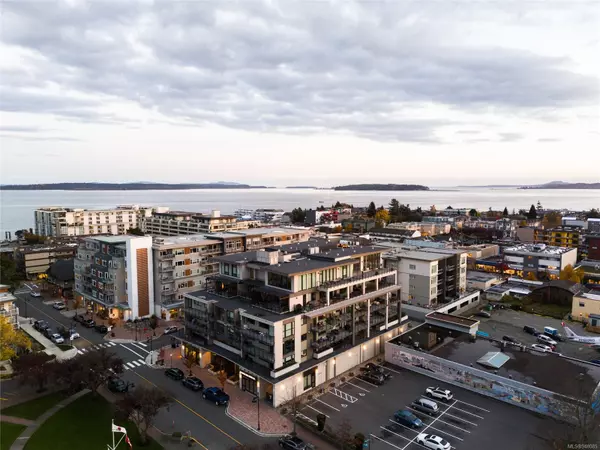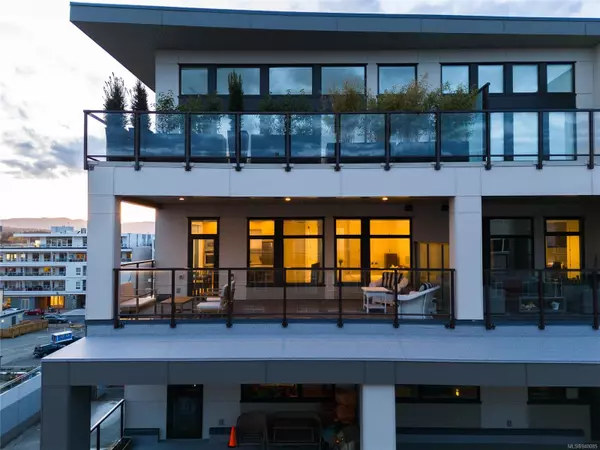For more information regarding the value of a property, please contact us for a free consultation.
2461 Sidney Ave #PH504 Sidney, BC V8L 3A6
Want to know what your home might be worth? Contact us for a FREE valuation!

Our team is ready to help you sell your home for the highest possible price ASAP
Key Details
Sold Price $1,170,000
Property Type Condo
Sub Type Condo Apartment
Listing Status Sold
Purchase Type For Sale
Square Footage 1,023 sqft
Price per Sqft $1,143
Subdivision Cameo
MLS Listing ID 948085
Sold Date 12/15/23
Style Condo
Bedrooms 2
HOA Fees $371/mo
Rental Info Unrestricted
Year Built 2022
Annual Tax Amount $3,478
Tax Year 2023
Lot Size 871 Sqft
Acres 0.02
Property Description
Luxurious sub-Penthouse Suite with sweeping city, mountain & ocean vistas! Set in the progressive Cameo building, known for superior finishings, a chic design & prime location. Bright & spacious interior showcases desirable open plan living, with walls of glass that frame the dynamic views & provide abundant natural light. Chef’s kitchen appointed with Quartz counters, quality cabinetry, upscale appliances & island with bar seating for casual dining. Stylish living room with an electric fireplace. Primary suite features a walk-in closet & spa-like 3pc ensuite. 2nd bedroom, plus den, in-suite laundry & 4pc bath to complete. EV charger in 1 of 2 parking spaces. Outside, enjoy your large covered balcony year round, take in the sunrise with a cup of coffee or unwind under the stars. Truly an unbeatable location, with spa/movie theatre on-site, steps to the ocean, a wide array of dining & shopping options, parks, marinas, seaside walking trails, services & more. BC Ferris & Airport nearby.
Location
Province BC
County Capital Regional District
Area Si Sidney South-East
Direction Southeast
Rooms
Basement None
Main Level Bedrooms 2
Kitchen 1
Interior
Interior Features Closet Organizer, Dining/Living Combo, Storage
Heating Baseboard, Electric
Cooling Air Conditioning
Flooring Wood
Fireplaces Number 1
Fireplaces Type Electric, Living Room
Fireplace 1
Window Features Vinyl Frames
Appliance Dishwasher, F/S/W/D, Microwave, Oven/Range Gas, Range Hood
Laundry In Unit
Exterior
Exterior Feature Balcony
Amenities Available Common Area
View Y/N 1
View Ocean, Other
Roof Type Asphalt Torch On
Handicap Access Accessible Entrance, Ground Level Main Floor
Parking Type Underground
Total Parking Spaces 2
Building
Lot Description Central Location, Easy Access, Marina Nearby, Recreation Nearby, Shopping Nearby, Sidewalk
Building Description Cement Fibre,Frame Wood, Condo
Faces Southeast
Story 6
Foundation Poured Concrete
Sewer Sewer To Lot
Water Municipal
Architectural Style Contemporary
Structure Type Cement Fibre,Frame Wood
Others
HOA Fee Include Garbage Removal,Insurance,Maintenance Grounds,Maintenance Structure,Property Management,Recycling,Sewer
Tax ID 031-732-305
Ownership Freehold/Strata
Acceptable Financing Purchaser To Finance
Listing Terms Purchaser To Finance
Pets Description Aquariums, Birds, Cats, Dogs, Number Limit, Size Limit
Read Less
Bought with Holmes Realty Ltd
GET MORE INFORMATION





