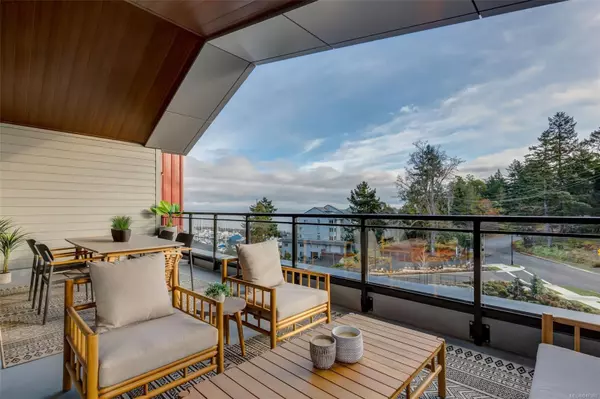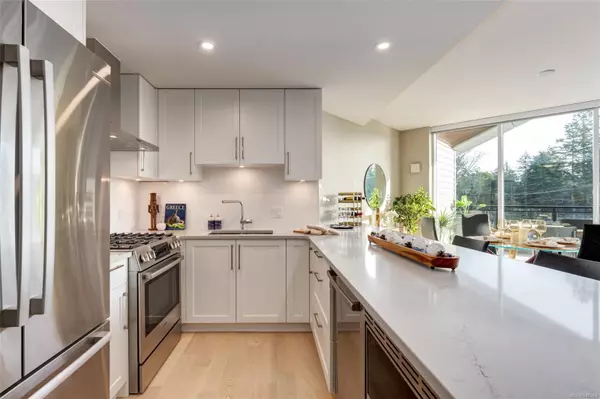For more information regarding the value of a property, please contact us for a free consultation.
3529 Dolphin Dr #506 Nanoose Bay, BC V9P 9K1
Want to know what your home might be worth? Contact us for a FREE valuation!

Our team is ready to help you sell your home for the highest possible price ASAP
Key Details
Sold Price $750,000
Property Type Condo
Sub Type Condo Apartment
Listing Status Sold
Purchase Type For Sale
Square Footage 1,342 sqft
Price per Sqft $558
Subdivision The Westerly
MLS Listing ID 948383
Sold Date 12/15/23
Style Condo
Bedrooms 2
HOA Fees $447/mo
Rental Info Unrestricted
Year Built 2021
Annual Tax Amount $5,070
Tax Year 2023
Property Description
*Get a 3-year fixed-rate mortgage at 3.99% for a limited time, exclusively on this home. Plus, enjoy up to $2,000 cash back. Experience unparalleled living at The Westerly in Fairwinds. This brand new suite boasts 9' ceilings, a gas fireplace & spacious balcony with vaulted ceiling and amazing ocean views. Inside you’ll find 2 bdrms, each with walkin closets & ensuites-privacy & luxury are guaranteed. The office/den is the perfect flex space based on your needs. Included are 2 underground parking stalls, a storage locker as well as bike storage. You’re only steps away from Fairwinds Landing–home to the Nanoose Bay Cafe & Fairwinds Marina. The Fairwinds Wellness Center & Golf Club are only minutes from your door. The concrete construction, superior windows & sound quality reflect meticulous design. Located 20 min from Nanaimo, The Westerly offers convenience & tranquility. Book your tour today! Note: all meas. are approx. & GST included in the price. **Contact us for mortgage details
Location
Province BC
County Nanaimo Regional District
Area Pq Nanoose
Zoning CD45-MU
Direction North
Rooms
Basement None
Main Level Bedrooms 2
Kitchen 1
Interior
Interior Features Breakfast Nook, Closet Organizer, Dining/Living Combo, Elevator, Storage
Heating Baseboard
Cooling None
Flooring Carpet, Hardwood, Tile
Fireplaces Number 1
Fireplaces Type Gas, Living Room
Fireplace 1
Window Features Window Coverings
Appliance Dishwasher, Dryer, Microwave, Oven/Range Gas, Range Hood, Refrigerator, Washer
Laundry In Unit
Exterior
Exterior Feature Balcony/Deck, Security System, Sprinkler System
Amenities Available Bike Storage, Common Area, Elevator(s), Kayak Storage, Meeting Room, Secured Entry, Storage Unit
Waterfront 1
Waterfront Description Ocean
View Y/N 1
View Ocean
Roof Type Membrane
Handicap Access Accessible Entrance, Primary Bedroom on Main
Parking Type Guest, Underground
Total Parking Spaces 2
Building
Lot Description Dock/Moorage, Easy Access, Landscaped, Marina Nearby, Near Golf Course, Private, Quiet Area, Recreation Nearby, Shopping Nearby, Sidewalk
Building Description Cement Fibre,Concrete,Insulation All, Condo
Faces North
Story 6
Foundation Poured Concrete
Sewer Sewer Connected
Water Regional/Improvement District
Architectural Style Contemporary
Structure Type Cement Fibre,Concrete,Insulation All
Others
HOA Fee Include Garbage Removal,Gas,Hot Water,Maintenance Grounds,Maintenance Structure,Property Management,Recycling
Tax ID 031-450-407
Ownership Freehold/Strata
Pets Description Number Limit
Read Less
Bought with Oakwyn Realty Ltd.
GET MORE INFORMATION





