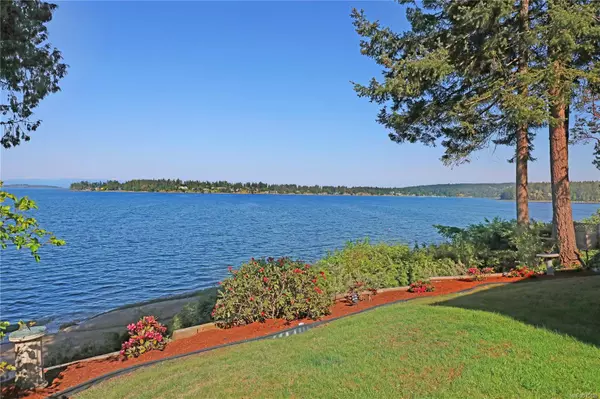For more information regarding the value of a property, please contact us for a free consultation.
1508 Madrona Dr Nanoose Bay, BC V9P 9C9
Want to know what your home might be worth? Contact us for a FREE valuation!

Our team is ready to help you sell your home for the highest possible price ASAP
Key Details
Sold Price $1,800,000
Property Type Single Family Home
Sub Type Single Family Detached
Listing Status Sold
Purchase Type For Sale
Square Footage 3,458 sqft
Price per Sqft $520
MLS Listing ID 930126
Sold Date 12/14/23
Style Main Level Entry with Upper Level(s)
Bedrooms 4
Rental Info Unrestricted
Year Built 1981
Annual Tax Amount $7,053
Tax Year 2022
Lot Size 0.360 Acres
Acres 0.36
Lot Dimensions 75x213 Ft
Property Description
This exquisite gated, oceanfront estate sited on exclusive Madrona drive, is the epitome of charm and elegance. The grand central entrance hall with sweeping staircase leads to graciously styled reception rooms, including a paneled library with rock fireplace, a wood paneled family room, an expansive living room, a formal dining room & an oceanside kitchen. All living spaces feature spectacular ocean views & grandeur for entertaining. The upper floor presents an oceanside primary bedroom with walk-in closet & a spacious ensuite bath while three additional bedrooms comfortably accommodate guests & family. The 23x23 bonus room upstairs, with separate stair access, is presently used as a pool room but can serve many functions including that of an in-home business. The manicured grounds are beautifully presented and complement the home perfectly while a private set of steps connect to the sandstone beach. The central, sun-filled courtyard is the ideal venue for afternoon happy hour.
Location
Province BC
County Parksville, City Of
Area Pq Nanoose
Zoning RS1
Direction South
Rooms
Basement Crawl Space
Kitchen 1
Interior
Interior Features Breakfast Nook, Dining Room, Dining/Living Combo, Eating Area, French Doors, Soaker Tub, Storage, Vaulted Ceiling(s), Winding Staircase, Workshop
Heating Forced Air, Heat Pump
Cooling Air Conditioning
Flooring Mixed
Fireplaces Number 2
Fireplaces Type Gas
Equipment Central Vacuum
Fireplace 1
Window Features Aluminum Frames
Appliance Dishwasher, F/S/W/D, Microwave, Oven Built-In, Oven/Range Electric, Oven/Range Gas
Laundry In House
Exterior
Exterior Feature Balcony/Deck, Balcony/Patio, Fenced, Garden, Security System
Garage Spaces 2.0
Waterfront 1
Waterfront Description Ocean
View Y/N 1
View Mountain(s), Ocean
Roof Type Shake
Parking Type Garage Double
Total Parking Spaces 5
Building
Lot Description Central Location, Level, Near Golf Course, Park Setting, Private, Quiet Area, Rectangular Lot, Shopping Nearby, Southern Exposure, Walk on Waterfront
Building Description Frame Wood, Main Level Entry with Upper Level(s)
Faces South
Foundation Poured Concrete, Slab
Sewer Septic System
Water Municipal
Architectural Style Tudor
Structure Type Frame Wood
Others
Tax ID 001-936-743
Ownership Freehold
Acceptable Financing Agreement for Sale
Listing Terms Agreement for Sale
Pets Description Aquariums, Birds, Caged Mammals, Cats, Dogs
Read Less
Bought with Royal LePage Coast Capital - Oak Bay
GET MORE INFORMATION





