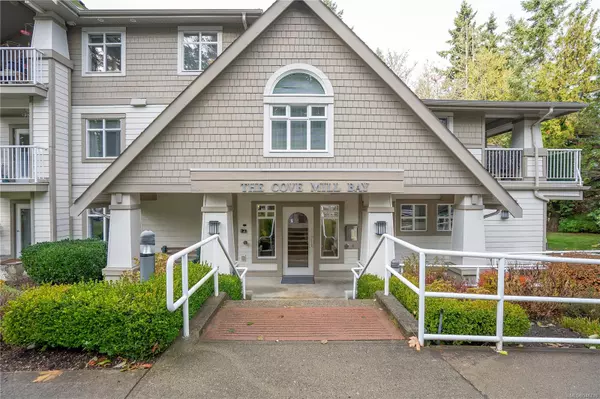For more information regarding the value of a property, please contact us for a free consultation.
2777 Barry Rd #103 Mill Bay, BC V0R 2P2
Want to know what your home might be worth? Contact us for a FREE valuation!

Our team is ready to help you sell your home for the highest possible price ASAP
Key Details
Sold Price $420,000
Property Type Condo
Sub Type Condo Apartment
Listing Status Sold
Purchase Type For Sale
Square Footage 1,016 sqft
Price per Sqft $413
Subdivision The Cove
MLS Listing ID 948716
Sold Date 12/14/23
Style Condo
Bedrooms 2
HOA Fees $378/mo
Rental Info Unrestricted
Year Built 2001
Annual Tax Amount $1,475
Tax Year 2023
Lot Size 871 Sqft
Acres 0.02
Property Description
Early retirement island living at its finest! This spacious 2 bed, 2 bath, 1016 sq ft ground floor condo is located at The Cove, Mill Bay’s most sought-after 55+ condo building. Enjoy your bright, open-concept dining and living area with a cozy gas fireplace and door leading to a spacious covered patio backing onto green space - the perfect relaxing area on summer evenings. Interior features include a recently renovated kitchen with quality finishings, 2 spacious bedrooms, 2 baths, in-unit laundry & a huge storage room. The building features a wonderfully large common area with a kitchen, dining room, library, seating area, TV nook with fireplace & an outdoor patio for you to spend quality time with loved ones and friends. It is wheelchair accessible, has an elevator, secure entry, private parking, & unlike many buildings, welcomes dogs & cats. Only a short walking distance to desirable cafes, grocery stores, pharmacies, walking trails & the beach. Don't miss out on this rare offering!
Location
Province BC
County Cowichan Valley Regional District
Area Ml Mill Bay
Zoning RM1
Direction Southeast
Rooms
Main Level Bedrooms 2
Kitchen 1
Interior
Interior Features Eating Area, Storage
Heating Baseboard, Electric, Natural Gas
Cooling None
Flooring Carpet, Vinyl
Fireplaces Number 1
Fireplaces Type Gas
Fireplace 1
Window Features Vinyl Frames
Appliance Dishwasher, Dryer, Oven/Range Electric, Refrigerator, Washer
Laundry In Unit
Exterior
Exterior Feature Balcony/Patio, Garden, Wheelchair Access
Carport Spaces 1
Utilities Available Garbage, Natural Gas To Lot, Recycling
Amenities Available Clubhouse, Elevator(s), Fitness Centre, Recreation Facilities, Secured Entry, Security System
Roof Type Fibreglass Shingle
Handicap Access Primary Bedroom on Main, Wheelchair Friendly
Parking Type Carport, Open
Total Parking Spaces 1
Building
Lot Description Adult-Oriented Neighbourhood, Central Location, Easy Access, Landscaped, Level, No Through Road, Private, Quiet Area, Recreation Nearby, Shopping Nearby, Sidewalk, In Wooded Area
Building Description Cement Fibre,Frame Wood,Insulation: Ceiling,Insulation: Walls,Shingle-Wood,Wood, Condo
Faces Southeast
Story 3
Foundation Poured Concrete
Sewer Septic System: Common
Water Municipal
Architectural Style West Coast
Structure Type Cement Fibre,Frame Wood,Insulation: Ceiling,Insulation: Walls,Shingle-Wood,Wood
Others
HOA Fee Include Caretaker,Garbage Removal,Insurance,Maintenance Structure,Property Management,Septic,Water
Tax ID 024-960-420
Ownership Freehold/Strata
Pets Description Aquariums, Birds, Caged Mammals, Cats, Dogs, Number Limit, Size Limit
Read Less
Bought with Dockside Realty Ltd.
GET MORE INFORMATION





