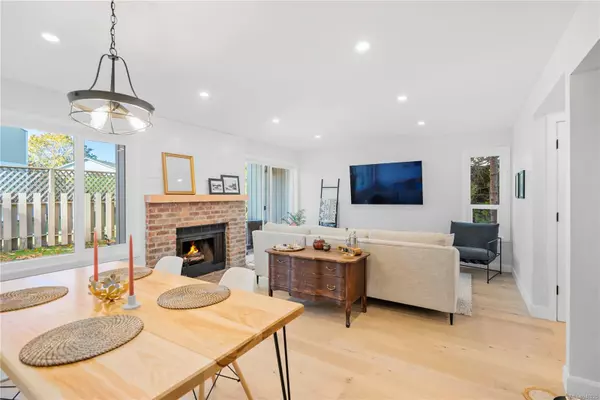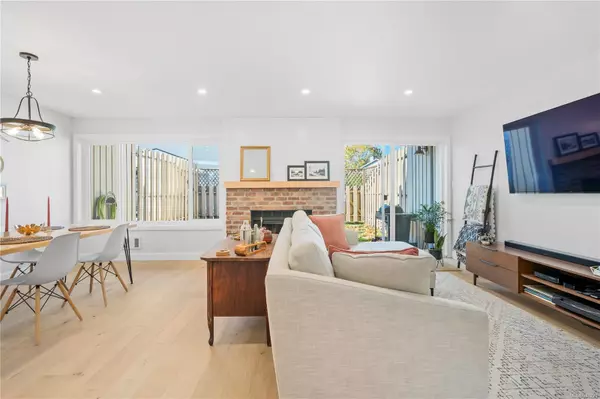For more information regarding the value of a property, please contact us for a free consultation.
3048 Washington Ave #111 Victoria, BC V9A 1P6
Want to know what your home might be worth? Contact us for a FREE valuation!

Our team is ready to help you sell your home for the highest possible price ASAP
Key Details
Sold Price $749,900
Property Type Townhouse
Sub Type Row/Townhouse
Listing Status Sold
Purchase Type For Sale
Square Footage 1,391 sqft
Price per Sqft $539
Subdivision Maple Ridge Estates
MLS Listing ID 946225
Sold Date 12/14/23
Style Main Level Entry with Upper Level(s)
Bedrooms 3
HOA Fees $504/mo
Rental Info Unrestricted
Year Built 1982
Annual Tax Amount $2,986
Tax Year 2023
Lot Size 2,178 Sqft
Acres 0.05
Property Description
Beautifully updated end unit townhome blending modern convenience & comfort! The main level is a warm & inviting space adorned with new engineered hardwood floors & a cozy fireplace perfect for family gatherings & entertaining. A complete kitchen modernization caters to the culinary enthusiast & seamlessly leads to a spacious dining & living area. The living room extends to a private, newly landscaped yard, ideal for kids/pets, or a tranquil space to relax & garden. Upstairs you will find a generously sized primary bedroom with a fireplace, balcony & renovated ensuite. Additionally, two spacious bedrooms & an updated guest bath complete this level with new flooring, lighting & paint throughout. Centrally located on a tree-lined street near the Galloping Goose Trail & Selkirk Waterfront. This pet & family-friendly complex has grassy common areas for kids to play & ample guest parking. Close proximity to parks, recreation, restaurants & shopping. Only a 10-minute bike ride to downtown!
Location
Province BC
County Capital Regional District
Area Vi Burnside
Direction Southeast
Rooms
Basement None
Kitchen 1
Interior
Interior Features Ceiling Fan(s), Dining/Living Combo, Eating Area
Heating Baseboard, Electric
Cooling None
Flooring Laminate, Mixed, Tile
Fireplaces Number 2
Fireplaces Type Living Room, Primary Bedroom, Wood Burning
Fireplace 1
Appliance Dishwasher, F/S/W/D
Laundry In Unit
Exterior
Exterior Feature Balcony/Patio, Fencing: Full, Low Maintenance Yard
Garage Spaces 1.0
Amenities Available Private Drive/Road
Roof Type Asphalt Shingle
Handicap Access Ground Level Main Floor
Total Parking Spaces 3
Building
Lot Description Central Location, Recreation Nearby, Shopping Nearby
Building Description Concrete,Frame Wood,Insulation All,Wood, Main Level Entry with Upper Level(s)
Faces Southeast
Story 2
Foundation Poured Concrete
Sewer Sewer To Lot
Water Municipal
Additional Building None
Structure Type Concrete,Frame Wood,Insulation All,Wood
Others
HOA Fee Include Garbage Removal,Insurance,Maintenance Grounds,Property Management,Water
Tax ID 000-938-033
Ownership Freehold/Strata
Acceptable Financing Purchaser To Finance
Listing Terms Purchaser To Finance
Pets Allowed Aquariums, Birds, Caged Mammals, Cats, Dogs
Read Less
Bought with Engel & Volkers Vancouver Island




