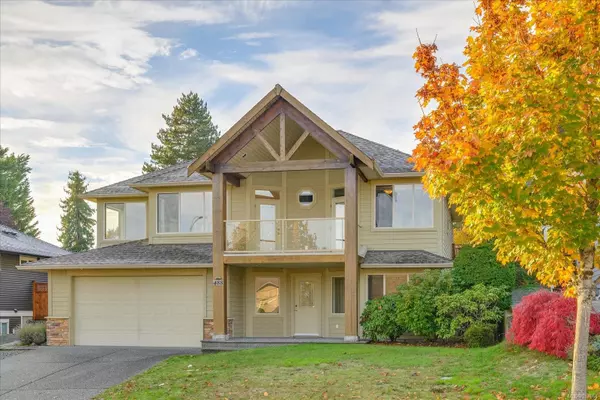For more information regarding the value of a property, please contact us for a free consultation.
488 Hillcrest Ave Ladysmith, BC V9G 1W2
Want to know what your home might be worth? Contact us for a FREE valuation!

Our team is ready to help you sell your home for the highest possible price ASAP
Key Details
Sold Price $945,000
Property Type Single Family Home
Sub Type Single Family Detached
Listing Status Sold
Purchase Type For Sale
Square Footage 2,326 sqft
Price per Sqft $406
MLS Listing ID 947664
Sold Date 12/13/23
Style Ground Level Entry With Main Up
Bedrooms 4
Rental Info Unrestricted
Year Built 2004
Annual Tax Amount $5,204
Tax Year 2023
Lot Size 8,276 Sqft
Acres 0.19
Lot Dimensions 65X126
Property Description
Be home for Christmas in this spotless family home with STUNNING VIEWs of Ladysmith Harbour. Situated on a lovely roomy lot, level entry to back yard from upper floor. With some recent paint & flooring this home is move in ready. The floor plan is perfect with 3 bdrms away from main living plus a terrific 4th bdrm down with French door makes a great office space off the spacious foyer plus a workshop space off the family room down offers potential as a 5th bdrm. The Timber-Frame design at front provides a stylish approach out of the weather & a great deck on upper floor accessible between the primary bdrm & Living areas. The nice open great room provides enticing views of towards the Gulf Islands, a gas F/P & a well laid out kitchen with gas range & centre island, a great space for familys or entertaining friends plus the sundeck to the rear is just steps away & provides level access to the expansive fenced back yard .. a rare feature in most basement entry homes. Like where you live !
Location
Province BC
County Cowichan Valley Regional District
Area Du Ladysmith
Direction North
Rooms
Other Rooms Workshop
Basement Finished
Main Level Bedrooms 3
Kitchen 1
Interior
Interior Features Closet Organizer, Dining/Living Combo, Workshop
Heating Forced Air, Natural Gas
Cooling None
Flooring Carpet, Laminate, Mixed
Fireplaces Number 1
Fireplaces Type Gas, Living Room
Fireplace 1
Window Features Blinds,Vinyl Frames
Appliance F/S/W/D, Oven/Range Gas
Laundry In House
Exterior
Exterior Feature Fenced
Garage Spaces 2.0
Utilities Available Electricity To Lot, Natural Gas To Lot, Recycling
View Y/N 1
View Ocean
Roof Type Fibreglass Shingle
Handicap Access Ground Level Main Floor
Parking Type Garage Double, RV Access/Parking
Total Parking Spaces 4
Building
Lot Description Landscaped, Quiet Area
Building Description Cement Fibre,Frame Wood,Insulation All, Ground Level Entry With Main Up
Faces North
Foundation Poured Concrete
Sewer Sewer Connected
Water Municipal
Architectural Style Contemporary
Structure Type Cement Fibre,Frame Wood,Insulation All
Others
Restrictions Building Scheme
Tax ID 026-051-117
Ownership Freehold
Acceptable Financing Clear Title
Listing Terms Clear Title
Pets Description Aquariums, Birds, Caged Mammals, Cats, Dogs
Read Less
Bought with Royal LePage Nanaimo Realty (NanIsHwyN)
GET MORE INFORMATION





