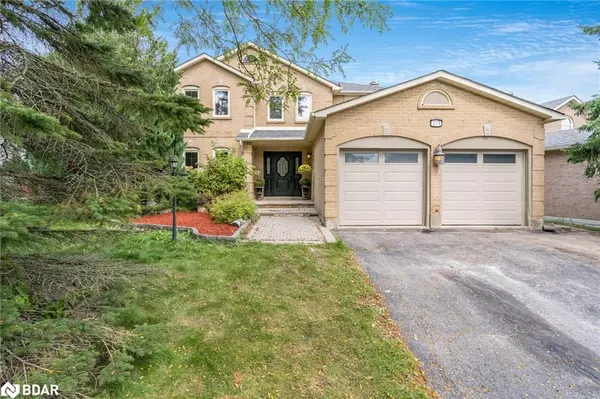For more information regarding the value of a property, please contact us for a free consultation.
172 Timpson Drive Aurora, ON L4G 5N2
Want to know what your home might be worth? Contact us for a FREE valuation!

Our team is ready to help you sell your home for the highest possible price ASAP
Key Details
Sold Price $1,598,000
Property Type Single Family Home
Sub Type Single Family Residence
Listing Status Sold
Purchase Type For Sale
Square Footage 2,739 sqft
Price per Sqft $583
MLS Listing ID 40515380
Sold Date 12/12/23
Style Two Story
Bedrooms 6
Full Baths 3
Half Baths 2
Abv Grd Liv Area 4,127
Originating Board Barrie
Year Built 1989
Annual Tax Amount $6,876
Property Description
Top 5 Reasons You Will Love This Home: 1) Charming family home showcasing an exceptional layout that includes four spacious bedrooms, a centrally placed eat-in kitchen perfect for enjoying large meals with family, and a separate family room 2) Fully finished walkout basement highlighting a separate entrance and providing additional living space, which includes two bedrooms, a kitchen, and a gas fireplace, making it an ideal arrangement for multi-generational families 3) Peace of mind offered with several renovations and upgrades including newer flooring, pot lights, freshly painted walls, and a reshingled roof 4) A spacious lot with 62' of frontage, a backyard nestled against a serene ravine, and a two-tiered deck that is ideal for hosting gatherings 5) Commuter-friendly location with convenient proximity to shopping opportunities, schools, and public transit routes. 4,127 fin.sq.ft. Age 34. Visit our website for more detailed information.
Location
Province ON
County York
Area Aurora
Zoning R2-20
Direction Bathurst St/Kennedy St W
Rooms
Basement Separate Entrance, Walk-Out Access, Full, Finished
Kitchen 2
Interior
Interior Features Central Vacuum
Heating Forced Air, Natural Gas
Cooling Central Air
Fireplaces Number 3
Fireplaces Type Gas, Wood Burning
Fireplace Yes
Appliance Dishwasher, Dryer, Washer
Exterior
Garage Attached Garage, Garage Door Opener, Asphalt
Garage Spaces 2.0
Waterfront No
Roof Type Asphalt Shing
Porch Deck
Lot Frontage 62.42
Lot Depth 111.63
Parking Type Attached Garage, Garage Door Opener, Asphalt
Garage Yes
Building
Lot Description Urban, Reverse Pie, Park, Ravine
Faces Bathurst St/Kennedy St W
Foundation Poured Concrete
Sewer Sewer (Municipal)
Water Municipal
Architectural Style Two Story
New Construction No
Others
Senior Community false
Tax ID 036550088
Ownership Freehold/None
Read Less
GET MORE INFORMATION





