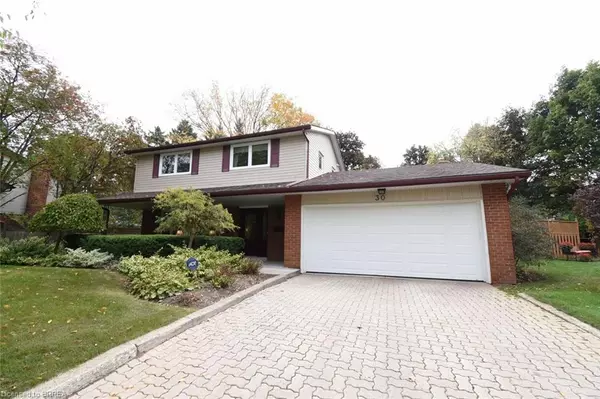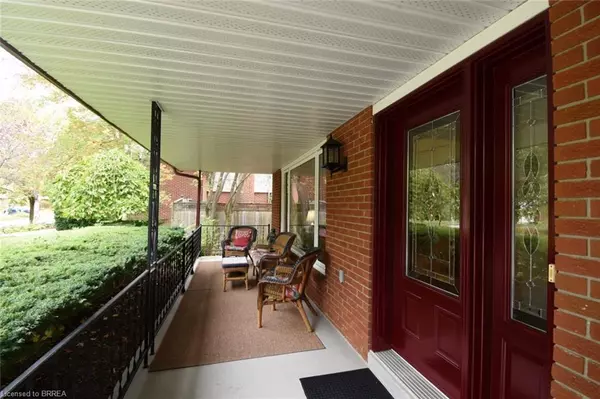For more information regarding the value of a property, please contact us for a free consultation.
30 Forest Park Road Orangeville, ON L9W 1A3
Want to know what your home might be worth? Contact us for a FREE valuation!

Our team is ready to help you sell your home for the highest possible price ASAP
Key Details
Sold Price $950,000
Property Type Single Family Home
Sub Type Single Family Residence
Listing Status Sold
Purchase Type For Sale
Square Footage 1,972 sqft
Price per Sqft $481
MLS Listing ID 40518049
Sold Date 12/08/23
Style Two Story
Bedrooms 4
Full Baths 2
Half Baths 1
Abv Grd Liv Area 2,934
Originating Board Brantford
Year Built 1972
Annual Tax Amount $6,403
Property Description
Location Location Location. Private secluded tree lined street surrounded by quality homes but mins from downtown shopping, schools in the pretty town of Orangeville. Spacious Formal Living and dining rooms are bright with gleaming original hardwood floors Custom built kitchen in 2010 including all appliances is very functional for preparation, cooking and the dreaded cleanup. Beautiful solid Maple cabinetry and cupboards with easy close drawers, granite countertops makes this modern kitchen enjoyable Enjoy Preparing meals for family or friends while enjoying their company around the eat in area & adjoining family room with cozy gas fire place on cold winter days. This all overlooks a 18'x14' BBQ size composite deck and private well landscaped back and side yard The 2 pc. guest bathroom is just off the main entrance. Large bright sunlit windows and slider allow lots of natural light. This is the hub of family activities and friendly get togethers. The kids can retreat to the lower L shaped games room/recreation room and adjoining 3 pc bath.This home has space for any family with 4 good size bedrooms located on the 2nd floor well away from the noise and activity below. The updated 4pc bath is modern and spacious. Its been meticulously maintained by present family for over 35 Yrs. The 12'x10' storage shed and covered porch is quaint but great for lawn furniture & garden tools. A covered front secluded porch is great for morning Tea or relaxing glass of wine at night. This street is seldom travelled by anyone accept neighbours. The double car garage has plenty of space and rear door to a storage room to get groceries & kids into the home without tracking in mud & snow. Curb appeal runs through out the neighbourhood. Functionality of this home is perfect with quality living space for kids and parents. There's room and space for everyone and everything. This home was well built in 1972 with families and living space in mind. A gem in todays busy lifestyle
Location
Province ON
County Dufferin
Area Orangeville
Zoning R1
Direction Fead St to Sunset Dr to Forest Park Rd
Rooms
Other Rooms Shed(s)
Basement Full, Finished, Sump Pump
Kitchen 1
Interior
Interior Features High Speed Internet, Auto Garage Door Remote(s), Ceiling Fan(s), Water Treatment
Heating Fireplace(s), Forced Air, Natural Gas, Gas Hot Water
Cooling Central Air
Fireplaces Number 1
Fireplaces Type Family Room, Insert, Gas
Fireplace Yes
Window Features Window Coverings
Appliance Water Softener, Built-in Microwave, Dishwasher, Dryer, Gas Oven/Range, Microwave, Range Hood, Refrigerator, Washer
Exterior
Parking Features Attached Garage, Garage Door Opener, Interlock
Garage Spaces 2.0
Utilities Available Cable Available, Electricity Connected, Natural Gas Connected, Street Lights, Underground Utilities
Roof Type Asphalt Shing
Porch Deck, Porch
Lot Frontage 156.83
Garage Yes
Building
Lot Description Urban, City Lot, Greenbelt, Hospital, Landscaped, Library, Park, Quiet Area, Schools, Shopping Nearby
Faces Fead St to Sunset Dr to Forest Park Rd
Foundation Concrete Block, Poured Concrete
Sewer Sewer (Municipal)
Water Municipal
Architectural Style Two Story
Structure Type Vinyl Siding
New Construction No
Schools
Elementary Schools Princess Elizabeth,
High Schools Orangeville District High
Others
Senior Community false
Tax ID 340320182
Ownership Freehold/None
Read Less




