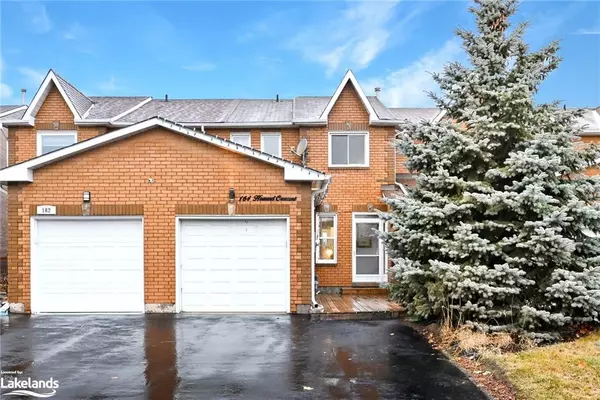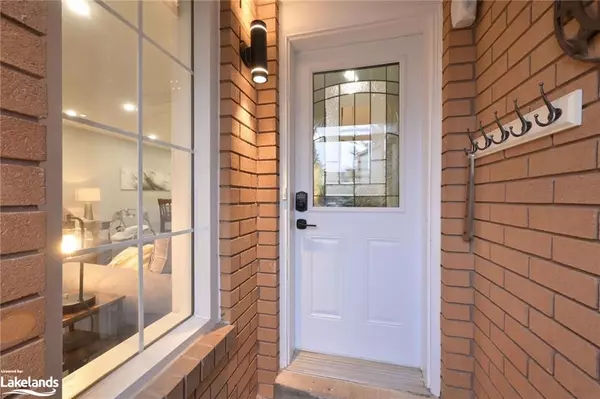For more information regarding the value of a property, please contact us for a free consultation.
164 Howard Crescent Orangeville, ON L9W 4W3
Want to know what your home might be worth? Contact us for a FREE valuation!

Our team is ready to help you sell your home for the highest possible price ASAP
Key Details
Sold Price $750,900
Property Type Townhouse
Sub Type Row/Townhouse
Listing Status Sold
Purchase Type For Sale
Square Footage 1,370 sqft
Price per Sqft $548
MLS Listing ID 40515974
Sold Date 12/10/23
Style Two Story
Bedrooms 3
Full Baths 2
Half Baths 1
Abv Grd Liv Area 1,370
Originating Board The Lakelands
Annual Tax Amount $4,014
Property Description
This Beautifully Updated, Spacious Townhouse Is Sure To Impress. The Attached Garage, 2 Car Driveway Parking, A Wonderful Brick & Exterior & The Convenient Entryway Room Provide The Perfect Welcome. The Incredible Custom Kitchen Is Like Nothing You've Seen In Another Orangeville Townhouse, W/ Quartz Counters, Island Seating, Undermount Lights, Tons Of Beautiful White Cupboards & Built In Stainless Steel Appliances. Plus, The Kitchen Has A Walkout To The Fenced Backyard W/ Multi-Level Decks, Hot Tub & Grassy Area. This Property Is Perfect For Kids, Pets, BBQs & Hosting. The Main Floor Also Includes A 2 Pc Washroom, An Open Concept Dining Room & Family Room W/ Unique Corner Windows. Upstairs Are 3 Large Bedrooms. The Primary Includes 2 Walk In Closets, 2 Beautiful Windows Overlooking The Front Yard & The Benefit Of A Shared 4 Pc Ensuite. The 2nd & 3rd Bedrooms Overlook The Backyard. The Basement Has Another Great Living Space & 3 Pc Washroom, Providing Even More Room For The Whole Family. This Home Includes A Fully Fenced Backyard & Updated Windows So You Can't Hear Traffic; While Conveniently Located For Commuters, Seconds From Hwy 10 & Hwy 9. Your Family Will Love The Small Town Feel & Many Amenities Of Orangeville.
Location
Province ON
County Dufferin
Area Orangeville
Zoning Residential, Fourth Density
Direction From Hwy 9 Turn East On Rolling Hills Dr and Left on Joshua Rd and Left to Howard Cres.
Rooms
Other Rooms Shed(s)
Basement Full, Partially Finished
Kitchen 1
Interior
Heating Forced Air, Natural Gas
Cooling Central Air
Fireplace No
Window Features Window Coverings
Appliance Water Heater, Built-in Microwave, Dishwasher, Dryer, Gas Stove, Refrigerator, Washer
Laundry In Basement
Exterior
Parking Features Attached Garage, Mutual/Shared
Garage Spaces 1.0
Roof Type Shingle
Lot Frontage 20.0
Lot Depth 137.0
Garage Yes
Building
Lot Description Urban, Hospital, Park, Playground Nearby, Public Transit, Schools
Faces From Hwy 9 Turn East On Rolling Hills Dr and Left on Joshua Rd and Left to Howard Cres.
Sewer Sewer (Municipal)
Water Municipal-Metered
Architectural Style Two Story
New Construction No
Others
Senior Community false
Tax ID 340190010
Ownership Freehold/None
Read Less




