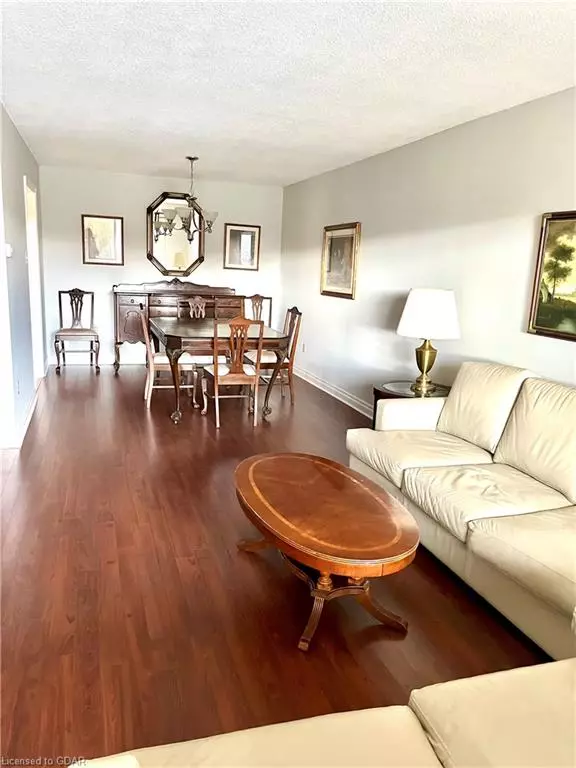For more information regarding the value of a property, please contact us for a free consultation.
74 Ashburn Crescent Woodbridge, ON L4L 1G9
Want to know what your home might be worth? Contact us for a FREE valuation!

Our team is ready to help you sell your home for the highest possible price ASAP
Key Details
Sold Price $1,100,000
Property Type Single Family Home
Sub Type Single Family Residence
Listing Status Sold
Purchase Type For Sale
Square Footage 1,500 sqft
Price per Sqft $733
MLS Listing ID 40508492
Sold Date 12/06/23
Style Bungalow Raised
Bedrooms 3
Full Baths 2
Half Baths 1
Abv Grd Liv Area 2,400
Originating Board Guelph & District
Year Built 1979
Annual Tax Amount $4,000
Property Description
Welcome to this Spacious Detached 3 Bedroom, 3 Bath, 2 Kitchen Raised Bungalow in Woodbridge! Close to major highways, great shopping and across from beautiful parks and playgrounds while situated on a quiet crescent. Walk your children to some of the best schools and enjoy the proximity of every convenience. This house has been lovingly cared for and recent upgrades include an ensuite bath and new flooring in the basement. The walk out basement offers potential rental income too! Quick closing available!
Location
Province ON
County York
Area Vaughan
Zoning R2
Direction Langstaff to Ansley Grove. Right on Airdrie, left on Ashburn
Rooms
Other Rooms Shed(s)
Basement Full, Finished
Kitchen 2
Interior
Interior Features Central Vacuum, Floor Drains
Heating Forced Air
Cooling Central Air
Fireplaces Type Family Room
Fireplace Yes
Window Features Window Coverings
Appliance Built-in Microwave, Dishwasher, Dryer, Gas Oven/Range, Hot Water Tank Owned, Range Hood, Refrigerator, Satellite Dish, Washer
Laundry In Basement
Exterior
Exterior Feature Landscaped
Parking Features Attached Garage, Garage Door Opener, Asphalt, Built-In, Interlock
Garage Spaces 1.0
Utilities Available Cable Available, Electricity Connected, High Speed Internet Avail, Natural Gas Connected, Street Lights
View Y/N true
View Park/Greenbelt
Roof Type Asphalt Shing
Porch Patio, Porch
Lot Frontage 30.0
Lot Depth 120.0
Garage Yes
Building
Lot Description Urban, Rectangular, Library, Major Highway, Park, Place of Worship, Playground Nearby, School Bus Route, Schools, Shopping Nearby
Faces Langstaff to Ansley Grove. Right on Airdrie, left on Ashburn
Foundation Concrete Perimeter
Sewer Sewer (Municipal)
Water Municipal-Metered
Architectural Style Bungalow Raised
Structure Type Concrete
New Construction No
Others
Senior Community false
Tax ID 032940315
Ownership Freehold/None
Read Less




