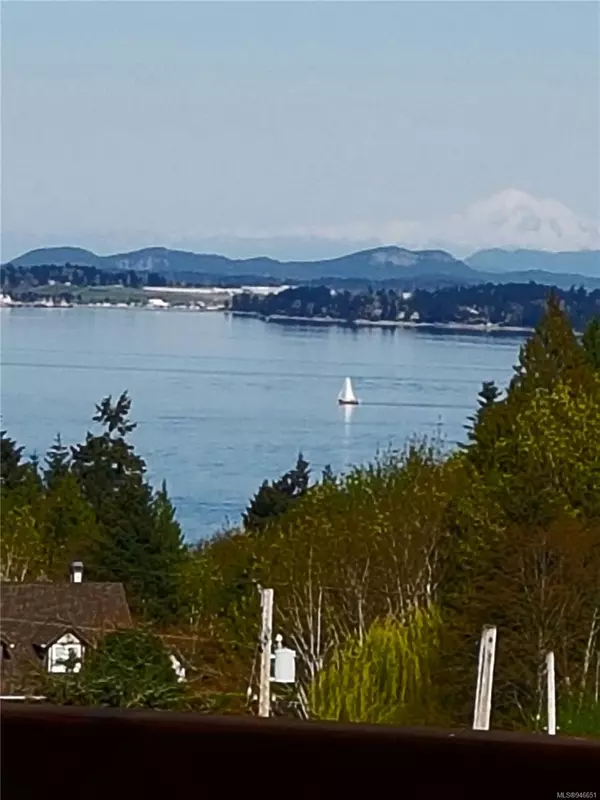For more information regarding the value of a property, please contact us for a free consultation.
2424 Bidston Rd Mill Bay, BC V0R 2L0
Want to know what your home might be worth? Contact us for a FREE valuation!

Our team is ready to help you sell your home for the highest possible price ASAP
Key Details
Sold Price $1,175,000
Property Type Single Family Home
Sub Type Single Family Detached
Listing Status Sold
Purchase Type For Sale
Square Footage 3,598 sqft
Price per Sqft $326
MLS Listing ID 946651
Sold Date 12/11/23
Style Main Level Entry with Lower Level(s)
Bedrooms 4
Rental Info Unrestricted
Year Built 1989
Annual Tax Amount $4,047
Tax Year 2022
Lot Size 0.430 Acres
Acres 0.43
Property Description
Welcome to this stunning 3600 sqft mt and ocean view home with 3 or 4 bedrooms and 3 bathrooms on a quiet cul de sac in Millbay. This private and fully manicured .43 acre lot is fully renovated. The main level entry features a large den or quiet study, laundry room, second bedroom, guest bathroom, plus the stunning primary bedroom with access to the deck and a spa-like ensuite. In the living room, vaulted ceilings give an airy feeling and features a wood stove, engineered hardwood floors and patio sliders to the private deck. The fully renovated gourmet kitchen has Carrara backsplash, granite counters, an island, bright corner windows and eating nook. On the lower ground floor, there is an executive 1 bed plus den in-law or guest suite, media, family rooms and storage. This home provides plenty of options to suit all types of Buyers. Close to amazing schools, all outdoor activities, and just 30 minutes from Victoria.
Location
Province BC
County Cowichan Valley Regional District
Area Ml Mill Bay
Zoning SFR3A
Direction West
Rooms
Other Rooms Gazebo
Basement Finished, Full, Walk-Out Access, With Windows
Main Level Bedrooms 3
Kitchen 2
Interior
Interior Features Breakfast Nook, Ceiling Fan(s), Closet Organizer, Dining Room
Heating Baseboard, Electric
Cooling None
Flooring Hardwood, Tile
Fireplaces Number 1
Fireplaces Type Wood Stove
Equipment Central Vacuum
Fireplace 1
Window Features Insulated Windows
Appliance Dishwasher, F/S/W/D, Microwave
Laundry In House
Exterior
Exterior Feature Balcony/Deck, Garden
Garage Spaces 2.0
View Y/N 1
View Mountain(s), Ocean
Roof Type Asphalt Shingle
Parking Type Additional, Garage Double
Total Parking Spaces 6
Building
Lot Description Cul-de-sac, Easy Access, Landscaped, Marina Nearby, Near Golf Course, Private, Quiet Area, Recreation Nearby, Shopping Nearby, Southern Exposure
Building Description Insulation: Ceiling,Insulation: Walls,Shingle-Other, Main Level Entry with Lower Level(s)
Faces West
Foundation Poured Concrete
Sewer Septic System
Water Municipal
Structure Type Insulation: Ceiling,Insulation: Walls,Shingle-Other
Others
Restrictions Building Scheme
Tax ID 011-816-872
Ownership Freehold
Pets Description Aquariums, Birds, Caged Mammals, Cats, Dogs
Read Less
Bought with Sutton Group-West Coast Realty (Nan)
GET MORE INFORMATION





