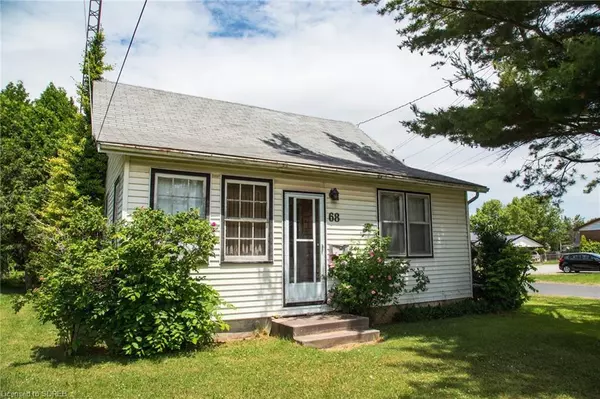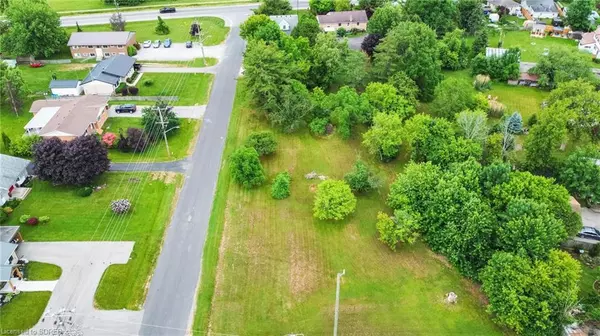For more information regarding the value of a property, please contact us for a free consultation.
68 Hamilton Plank Road Port Dover, ON N0A 1N7
Want to know what your home might be worth? Contact us for a FREE valuation!

Our team is ready to help you sell your home for the highest possible price ASAP
Key Details
Sold Price $1,100,000
Property Type Single Family Home
Sub Type Single Family Residence
Listing Status Sold
Purchase Type For Sale
Square Footage 1,432 sqft
Price per Sqft $768
MLS Listing ID 40443345
Sold Date 12/08/23
Style 1.5 Storey
Bedrooms 3
Full Baths 1
Half Baths 1
Abv Grd Liv Area 1,432
Originating Board Simcoe
Year Built 1928
Annual Tax Amount $3,289
Lot Size 1.100 Acres
Acres 1.1
Property Description
Port Dover is the perfect place to make your next Home, and this large piece of property allows you to choose what that next step looks like. Located on 1.1 acres is an older 1.5 storey house that has been in the same family since 1977. It is certainly time for an upgrade, redesign, or to consider the possibilities that such an open space can offer in terms of a rebuild. There are indications that 4 future lots may be possible based on sanitary stub and hydro service markers, though the property owners don't have any specific paperwork regarding severances, since they've only enjoyed it as a single family property. It's just a short walk to the Marina, the Beach, the charming downtown shops, playground and the new off leash Dog Park. Come have a look for yourself!
Location
Province ON
County Norfolk
Area Port Dover
Zoning R1
Direction Highway 6 to Scott Drive, property on the corner
Rooms
Basement Partial, Unfinished
Kitchen 1
Interior
Interior Features Water Meter
Heating Forced Air, Natural Gas
Cooling Central Air
Fireplace No
Appliance Water Heater, Dryer, Refrigerator, Stove, Washer
Laundry In Basement
Exterior
Parking Features Detached Garage
Garage Spaces 2.0
Utilities Available Electricity Connected, Fibre Optics, High Speed Internet Avail, Natural Gas Connected
Roof Type Asphalt Shing
Lot Frontage 48.0
Garage Yes
Building
Lot Description Urban, Beach, Corner Lot, Dog Park, Marina, Playground Nearby, School Bus Route, Shopping Nearby
Faces Highway 6 to Scott Drive, property on the corner
Foundation Poured Concrete
Sewer Sewer (Municipal)
Water Municipal-Metered
Architectural Style 1.5 Storey
Structure Type Vinyl Siding
New Construction No
Schools
Elementary Schools Lakewood Elementary St. Cecilia'S
High Schools Simcoe Composite, Holy Trinity
Others
Senior Community false
Tax ID 502500117
Ownership Freehold/None
Read Less




