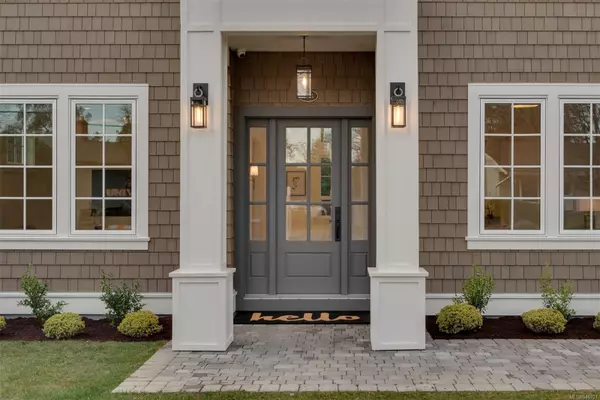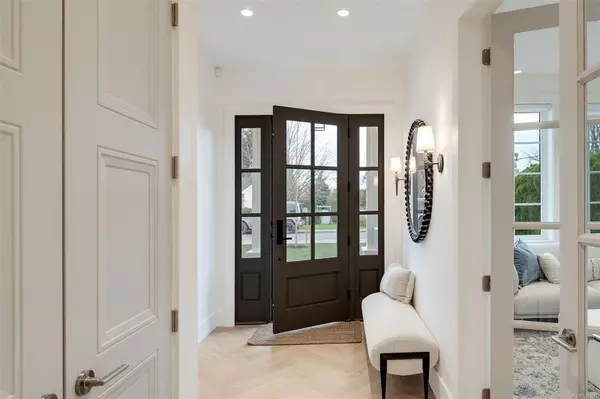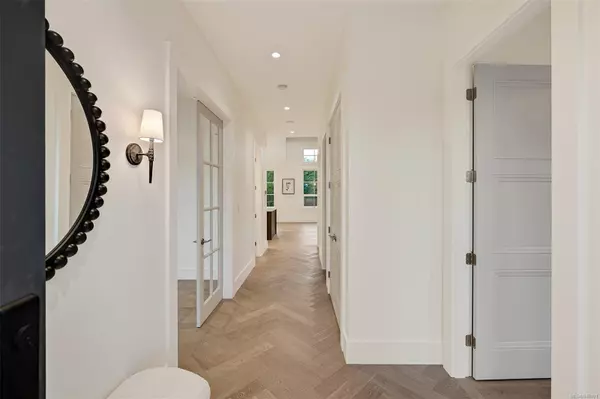For more information regarding the value of a property, please contact us for a free consultation.
2218 Kinross Ave Oak Bay, BC V8R 2N5
Want to know what your home might be worth? Contact us for a FREE valuation!

Our team is ready to help you sell your home for the highest possible price ASAP
Key Details
Sold Price $2,680,000
Property Type Single Family Home
Sub Type Single Family Detached
Listing Status Sold
Purchase Type For Sale
Square Footage 3,013 sqft
Price per Sqft $889
MLS Listing ID 948101
Sold Date 12/08/23
Style Main Level Entry with Upper Level(s)
Bedrooms 4
Rental Info Unrestricted
Year Built 2023
Annual Tax Amount $7,605
Tax Year 2023
Lot Size 7,405 Sqft
Acres 0.17
Lot Dimensions 59 x 123
Property Description
Designed by multi-award winning Zebra Design Group & situated in coveted Oak Bay, this 4 bed/5 bath home offers the best value in new construction across all of Oak Bay. The details throughout combine to create something beautiful for family living without compromise; w bespoke cabinets & custom millwork blend functionality with beauty.Expansive main floor living w 10 foot ceilings throughout &a vaulted living area & bedroom on main level.The professional grade kitchen offers an 8-burner Wolf range, Sub Zero fridge, & dedicated Sub Zero wine fridge for the wine connoisseur.The large dining room opens onto a private yard,ideal for entertaining.Upstairs offers 3 bedrooms, all w their own ensuite, and full laundry. The primary bed offers custom millwork w custom white oak walk-in closet,&spa inspired ensuite. Located 600m to Estevan Village, and just over 1km to Willows beach, one of the nicest sandy beaches in Oak Bay. The location is impeccable and is a rare opportunity for this market.
Location
Province BC
County Capital Regional District
Area Ob Estevan
Direction East
Rooms
Basement Crawl Space
Main Level Bedrooms 1
Kitchen 1
Interior
Interior Features Vaulted Ceiling(s)
Heating Heat Pump
Cooling HVAC
Fireplaces Number 1
Fireplaces Type Gas, Living Room
Fireplace 1
Appliance Dishwasher, F/S/W/D
Laundry In House
Exterior
Exterior Feature Fencing: Full
Garage Spaces 1.0
Roof Type Asphalt Shingle,Asphalt Torch On
Total Parking Spaces 3
Building
Building Description Insulation All,Shingle-Wood,Wood, Main Level Entry with Upper Level(s)
Faces East
Foundation Poured Concrete
Sewer Sewer Connected
Water Municipal
Architectural Style Contemporary, West Coast
Structure Type Insulation All,Shingle-Wood,Wood
Others
Tax ID 005-571-707
Ownership Freehold
Pets Allowed Aquariums, Birds, Caged Mammals, Cats, Dogs
Read Less
Bought with eXp Realty




