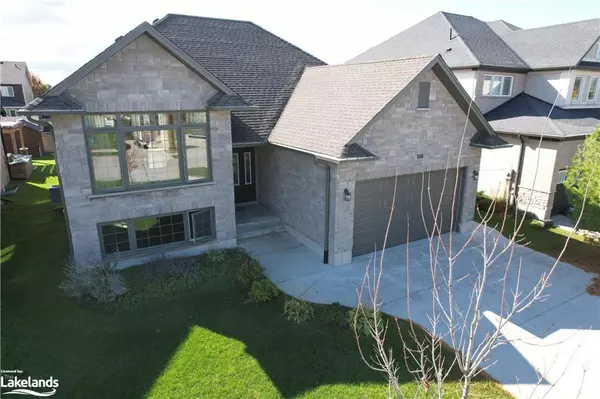For more information regarding the value of a property, please contact us for a free consultation.
248 Summerside Place Port Elgin, ON N0H 2C2
Want to know what your home might be worth? Contact us for a FREE valuation!

Our team is ready to help you sell your home for the highest possible price ASAP
Key Details
Sold Price $765,000
Property Type Single Family Home
Sub Type Single Family Residence
Listing Status Sold
Purchase Type For Sale
Square Footage 1,526 sqft
Price per Sqft $501
MLS Listing ID 40483868
Sold Date 12/02/23
Style Bungalow Raised
Bedrooms 3
Full Baths 2
Abv Grd Liv Area 1,526
Originating Board The Lakelands
Year Built 2017
Annual Tax Amount $4,886
Property Description
Such an amazing home, located in a great neighborhood. Just minutes from parks, trails and the BEACH! This
Snyder built home offers a large lot in a low traffic neighborhood. The trail system is literally a 2 minute walk to
access. The main floor features an open concept living/dining/kitchen combination with gleaming floors, and backyard deck access through the large sliding door. With a wall of built in pantry cupboards, there is ample space for the aspiring chef. Large windows in just about every room add a flood of natural light throughout the home. The primary bedroom features a spacious walk-in closet, 3pc ensuite and an ambiance of natural light. There are two other large bedrooms and a four piece bath on this level. The entry to the home with just 6 steps down, is a glorious foyer, with garage access. Downstairs, you will find a blank slate with the roughed in bathroom, and two large roughed in bedrooms. The placement of the future family room is ideal with natural light from the large windows. Don't miss this one, and be sure to view the full length walk-through video by clicking the MULTIMEDIA button below the property summary section. Make your appointment to view it today!
Location
Province ON
County Bruce
Area 4 - Saugeen Shores
Zoning R1
Direction Devonshire to traffic circle for Highland Drive south, to Summerside, right to sign on the left.
Rooms
Basement Full, Unfinished
Kitchen 1
Interior
Heating Forced Air, Natural Gas
Cooling Central Air
Fireplace No
Appliance Dishwasher, Dryer, Gas Oven/Range, Refrigerator, Stove, Washer
Exterior
Parking Features Attached Garage
Garage Spaces 2.0
Utilities Available Electricity Connected, Fibre Optics, Natural Gas Connected, Recycling Pickup, Phone Connected, Underground Utilities
Roof Type Shingle
Lot Frontage 52.0
Lot Depth 134.19
Garage Yes
Building
Lot Description Urban, Open Spaces, Park, Playground Nearby, Ravine, Schools, Shopping Nearby
Faces Devonshire to traffic circle for Highland Drive south, to Summerside, right to sign on the left.
Foundation Concrete Perimeter
Sewer Sewer (Municipal)
Water Municipal-Metered
Architectural Style Bungalow Raised
Structure Type Stone
New Construction No
Others
Senior Community false
Tax ID 332681475
Ownership Freehold/None
Read Less




