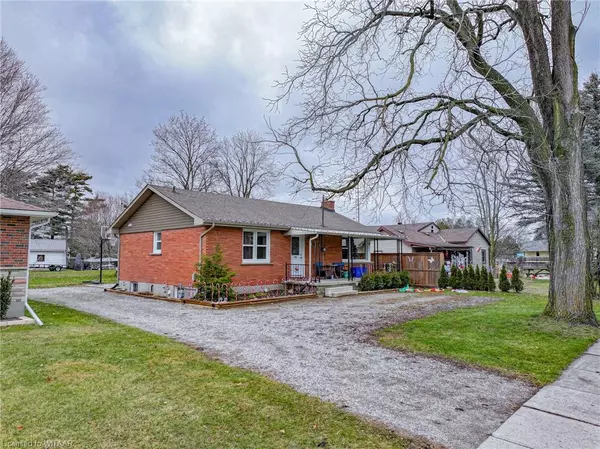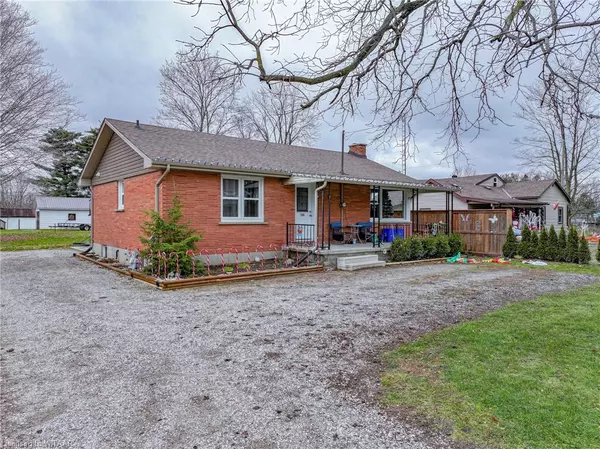For more information regarding the value of a property, please contact us for a free consultation.
58 Dover Street Otterville, ON N0J 1R0
Want to know what your home might be worth? Contact us for a FREE valuation!

Our team is ready to help you sell your home for the highest possible price ASAP
Key Details
Sold Price $490,000
Property Type Single Family Home
Sub Type Single Family Residence
Listing Status Sold
Purchase Type For Sale
Square Footage 1,006 sqft
Price per Sqft $487
MLS Listing ID 40519511
Sold Date 12/07/23
Style Bungalow
Bedrooms 3
Full Baths 2
Abv Grd Liv Area 2,012
Originating Board Woodstock-Ingersoll Tillsonburg
Annual Tax Amount $2,125
Lot Size 9,496 Sqft
Acres 0.218
Property Description
Welcome to 58 Dover Street, a charming residence nestled in the heart of Otterville. This meticulously maintained home presents an ideal blend of modern comforts and classic appeal, offering a perfect haven for those seeking both style and functionality. Boasting three bedrooms and two bathrooms, this home provides ample space for comfortable living. The open-concept main floor invites you into a warm and welcoming atmosphere, perfect for entertaining friends and family. The thoughtful layout seamlessly connects the living, dining, and kitchen areas, creating a cohesive and inviting space for everyday living. The fully finished basement adds an extra dimension to the home, providing a versatile space that can be adapted to suit your needs. Whether you envision a cozy family room, a home office, or a playroom for the kids, this lower level offers endless possibilities. One of the standout features of 58 Dover Street is its recent updates. New windows and exterior doors, flooring and A/C was updated in 2017. Located in the charming community of Otterville, 58 Dover Street offers a peaceful and family-friendly setting. With its convenient access to local amenities, schools, and parks, this property presents an excellent opportunity for those seeking a well-rounded lifestyle.
Location
Province ON
County Oxford
Area Norwich
Zoning R
Direction from main intersection, south on dover street, house is on west side of road
Rooms
Basement Full, Finished
Kitchen 1
Interior
Interior Features Other
Heating Forced Air, Natural Gas
Cooling Central Air
Fireplace No
Appliance Refrigerator, Stove
Laundry In Basement, Laundry Room
Exterior
Waterfront No
Waterfront Description River/Stream
Roof Type Asphalt Shing
Lot Frontage 55.7
Lot Depth 165.62
Garage No
Building
Lot Description Urban, Rectangular, Open Spaces, Park, Place of Worship, Playground Nearby, Quiet Area, Ravine, Rec./Community Centre, School Bus Route, Schools, Shopping Nearby, Trails
Faces from main intersection, south on dover street, house is on west side of road
Foundation Block
Sewer Septic Tank
Water Municipal-Metered
Architectural Style Bungalow
Structure Type Vinyl Siding
New Construction No
Others
Senior Community false
Tax ID 000520234
Ownership Freehold/None
Read Less
GET MORE INFORMATION





