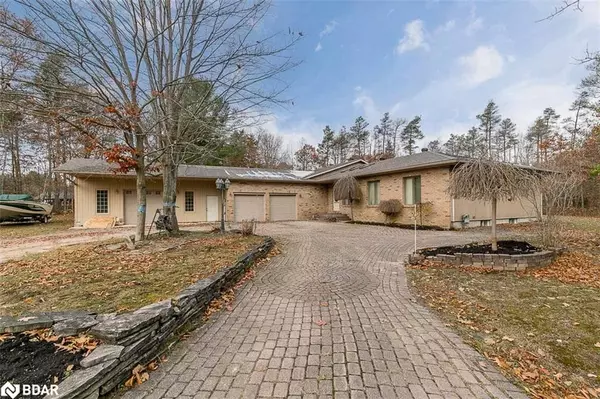For more information regarding the value of a property, please contact us for a free consultation.
6 Binnie Drive Springwater, ON L0L 1Y0
Want to know what your home might be worth? Contact us for a FREE valuation!

Our team is ready to help you sell your home for the highest possible price ASAP
Key Details
Sold Price $1,040,000
Property Type Single Family Home
Sub Type Single Family Residence
Listing Status Sold
Purchase Type For Sale
Square Footage 1,880 sqft
Price per Sqft $553
MLS Listing ID 40509830
Sold Date 12/05/23
Style Bungalow
Bedrooms 3
Full Baths 2
Abv Grd Liv Area 1,880
Originating Board Barrie
Year Built 1986
Annual Tax Amount $5,329
Lot Size 2.000 Acres
Acres 2.0
Property Description
Situated on a private 2-acre lot with mature trees, this property is ideally located just 10 min from Barrie and set amongst ski hills, trails, and golf-in the highly desirable community of Anten Mills. This 3 bedroom, 2 bathroom bungalow with an oversized 3 car heated garage features a large eat in kitchen with granite countertops, a breakfast bar with 2nd sink & trash compactor, and a walk out to the back deck. Hardwood floors add warmth and character throughout the living spaces, and a sunken living room provides a cozy retreat to unwind. Natural light streams in through 3 skylights, and the basement is partially finished with 2 additional bedrooms near completion and a roughed in 3pc bath. New shingles in 2023. On a street where homes are rarely offered for sale, don't miss this opportunity to make this Anten Mills bungalow your own.
Location
Province ON
County Simcoe County
Area Springwater
Zoning RE
Direction Wilson Rd to Binnie Dr
Rooms
Other Rooms Shed(s), Storage, Other
Basement Full, Partially Finished, Sump Pump
Kitchen 1
Interior
Interior Features Central Vacuum, Auto Garage Door Remote(s), Ceiling Fan(s), Rough-in Bath, Other
Heating Forced Air, Natural Gas
Cooling Central Air
Fireplace No
Window Features Window Coverings,Skylight(s)
Appliance Trash Compactor, Water Softener, Built-in Microwave, Dishwasher, Dryer, Gas Stove, Hot Water Tank Owned, Refrigerator, Washer
Laundry Main Level
Exterior
Exterior Feature Awning(s), Storage Buildings, Year Round Living
Parking Features Attached Garage, Circular, Interlock
Garage Spaces 3.0
Roof Type Asphalt Shing
Porch Deck
Lot Frontage 212.0
Garage Yes
Building
Lot Description Rural, Cul-De-Sac, Park, Playground Nearby, Quiet Area, School Bus Route, Schools, Skiing, Trails, Other
Faces Wilson Rd to Binnie Dr
Foundation Block, Concrete Perimeter
Sewer Septic Tank
Water Drilled Well
Architectural Style Bungalow
Structure Type Wood Siding
New Construction No
Schools
Elementary Schools St Marguerite D'Youville/Minesing Central
High Schools St. Joseph'S/Barrie North
Others
Senior Community false
Tax ID 583500250
Ownership Freehold/None
Read Less
GET MORE INFORMATION





