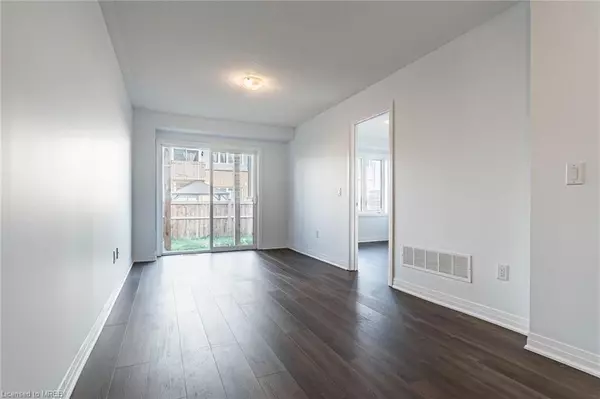For more information regarding the value of a property, please contact us for a free consultation.
4093 Canby Street Lincoln, ON L0R 1B6
Want to know what your home might be worth? Contact us for a FREE valuation!

Our team is ready to help you sell your home for the highest possible price ASAP
Key Details
Sold Price $690,000
Property Type Townhouse
Sub Type Row/Townhouse
Listing Status Sold
Purchase Type For Sale
Square Footage 2,277 sqft
Price per Sqft $303
MLS Listing ID 40508419
Sold Date 12/04/23
Style 3 Storey
Bedrooms 4
Full Baths 3
Half Baths 1
Abv Grd Liv Area 2,277
Originating Board Mississauga
Annual Tax Amount $4,870
Property Description
Welcome to 4093 Canby Street, a three-story Cachet townhome built in 2019. The property gets an abundance of natural light throughout. The main floor includes large main closet & storage, high ceilings and so much more. The second floor features a large living room and family/dining room, kitchen and breakfast area. The spacious kitchen boasts ample counter space and cupboard space, perfect for all your storage needs. Step out onto the balcony and enjoy the the tranquility of the neighbourhood. On the third floor, you'll find an impressive primary bedroom with a generous walk-in closet and a luxurious five-piece ensuite bathroom. Additionally, there are two additional bedrooms and a three-piece bathroom, and a laundry closet ensuring comfort and convenience for everyone. The lower level offers privacy and versatility with a fourth bedroom, ideal for guests or in-laws. The great room provides an excellent space for relaxation and entertainment, with easy access to the backyard, creating a perfect indoor-outdoor flow. Other notable features include a 200 Amp electrical panel, an unfinished basement awaiting your personal
touch, sump pump, upgraded large basement windows, utility sink, high ceilings and a rough-in for a bathroom in the basement along with a cold cellar. Your dream home awaits.
Location
Province ON
County Niagara
Area Lincoln
Zoning RM1-22
Direction King to Cherry Heights, Cherry Heights to Canby
Rooms
Basement Full, Unfinished
Kitchen 1
Interior
Interior Features Air Exchanger, Built-In Appliances, In-law Capability
Heating Forced Air, Natural Gas
Cooling Central Air
Fireplace No
Appliance Water Heater, Built-in Microwave, Dishwasher, Dryer, Refrigerator, Washer
Laundry In-Suite
Exterior
Garage Attached Garage
Garage Spaces 1.0
Waterfront No
Roof Type Asphalt Shing
Lot Frontage 20.0
Lot Depth 90.0
Parking Type Attached Garage
Garage Yes
Building
Lot Description Urban, Rectangular, Highway Access, Library, Place of Worship, Playground Nearby, Public Transit, Rec./Community Centre, Schools
Faces King to Cherry Heights, Cherry Heights to Canby
Foundation Concrete Perimeter
Sewer Sewer (Municipal)
Water Municipal
Architectural Style 3 Storey
Structure Type Vinyl Siding
New Construction No
Others
Senior Community false
Tax ID 461061311
Ownership Freehold/None
Read Less
GET MORE INFORMATION





