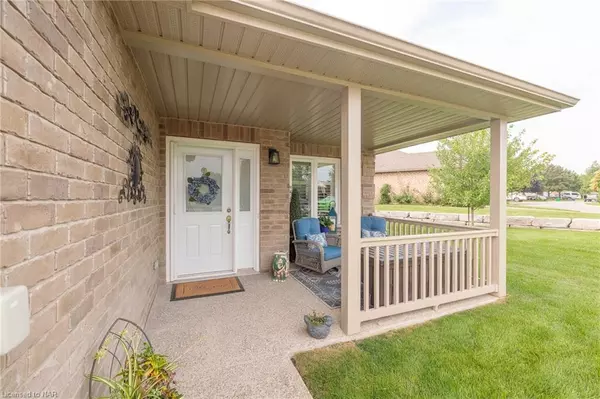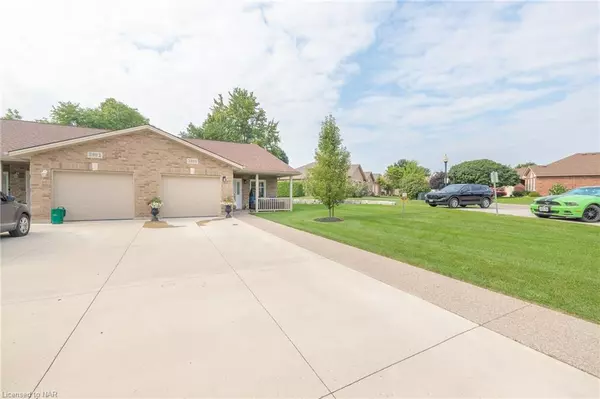For more information regarding the value of a property, please contact us for a free consultation.
3900 Trillium Circle Vineland, ON L0R 2C0
Want to know what your home might be worth? Contact us for a FREE valuation!

Our team is ready to help you sell your home for the highest possible price ASAP
Key Details
Sold Price $585,000
Property Type Townhouse
Sub Type Row/Townhouse
Listing Status Sold
Purchase Type For Sale
Square Footage 1,244 sqft
Price per Sqft $470
MLS Listing ID 40468069
Sold Date 11/30/23
Style Bungalow
Bedrooms 2
Full Baths 2
Abv Grd Liv Area 1,244
Originating Board Niagara
Year Built 2018
Annual Tax Amount $2,687
Property Description
Stunning End Bungalow Town allowing plenty of natural light throughout the modern living space within steps to the Club House and Mail Station. Open Concept Kitchen, dining and livingroom all on the main floor with convenient crawl space for seasonal storage. If you are considering moving into a Condo on one floor, why not consider this end bungalow unit in a Parkbridge
Community? This 2 bed, 2 bath Bungalow is sure to please. With hardwood and porcelain flooring, Pot Lights throughout, Cathedral Ceiling and Gas Fireplace in the livingroom that opens up with 6 ft slider doors to a private patio oasis with UV cover and gas BBQ hook up. Not many condominiums offer great space like this with so many perks including an attached garage with
inside entry. The Chef's Kitchen is modern with stunning Quartz counters that extends to create a corner desk with drawer, slide in stove, lazy susan, glass backsplash, valance lighting, granite sink, garburator, pull out drawers in the pantry, pots and pans drawers in the island makes this the perfect space to create any 5 course meal. A modern Barn door opens to the Primary
bedroom with ensuite bathroom and walk in closet and additional storage. Comfort height quartz counters and Toilets in both the main and ensuite bathrooms, Separate laundry room with 2 year old washer and dryer and Storage cabinets, California Shutters, phantom screen for the front door, General Aire/Ashrae purifier and elongated driveway to fit up to 6 cars makes this the perfect home for your retirement. Call for your personal showing today!
Location
Province ON
County Niagara
Area West Lincoln
Zoning R2-7
Direction West on Rittenhouse, North on Sunset, East on Durban, East on Trillium
Rooms
Basement Crawl Space, Unfinished
Kitchen 1
Interior
Interior Features High Speed Internet, Ceiling Fan(s)
Heating Fireplace-Gas, Natural Gas
Cooling Central Air
Fireplaces Number 1
Fireplaces Type Living Room, Gas
Fireplace Yes
Appliance Instant Hot Water, Dishwasher, Dryer, Gas Stove, Refrigerator, Washer
Laundry In-Suite
Exterior
Exterior Feature Canopy
Garage Attached Garage, Garage Door Opener, Concrete
Garage Spaces 1.0
Pool Community
Utilities Available Cell Service, Electricity Connected, Garbage/Sanitary Collection, Natural Gas Connected
Waterfront No
Waterfront Description Lake/Pond
Roof Type Fiberglass
Porch Patio, Porch
Parking Type Attached Garage, Garage Door Opener, Concrete
Garage Yes
Building
Lot Description Urban, Near Golf Course, Highway Access, Library, Place of Worship, Quiet Area
Faces West on Rittenhouse, North on Sunset, East on Durban, East on Trillium
Foundation Poured Concrete
Sewer Sewer (Municipal)
Water Municipal-Metered
Architectural Style Bungalow
Structure Type Vinyl Siding
New Construction No
Schools
Elementary Schools 20 Valley/St.Edwards
High Schools Blessed Trinity/Beamsville District
Others
Senior Community true
Tax ID 461140115
Ownership Lsehld/Lsd Lnd
Read Less
GET MORE INFORMATION





