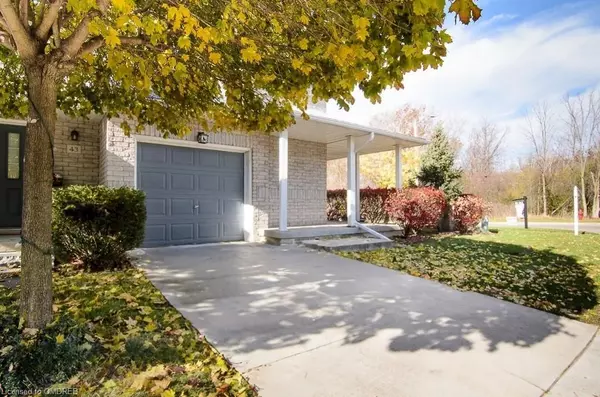For more information regarding the value of a property, please contact us for a free consultation.
76 Frances Avenue #44 Stoney Creek, ON L8E 5X2
Want to know what your home might be worth? Contact us for a FREE valuation!

Our team is ready to help you sell your home for the highest possible price ASAP
Key Details
Sold Price $599,000
Property Type Townhouse
Sub Type Row/Townhouse
Listing Status Sold
Purchase Type For Sale
Square Footage 1,380 sqft
Price per Sqft $434
MLS Listing ID 40504194
Sold Date 12/01/23
Style Two Story
Bedrooms 3
Full Baths 2
Half Baths 1
HOA Fees $339/mo
HOA Y/N Yes
Abv Grd Liv Area 1,380
Originating Board Oakville
Annual Tax Amount $3,468
Property Description
This end unit town home is nestled in the coveted 'Community Beach' neighbourhood. One block from the lake, park, tennis court, basketball/hockey court, and minutes from major highways, grocery shopping centres & children's playground, this 3 bed 3 bath end unit is an incredible find. Nearly 1400 sq ft of living space, including a finished basement rec room. The open concept main level has a cosy gas fireplace and walk out to an elevated deck offering plenty of privacy overlooking ravine greenspace. Parking for two (one in the garage and one driveway) with plenty of guest parking.
Location
Province ON
County Hamilton
Area 51 - Stoney Creek
Zoning RM3-10
Direction North Service Road to Green road to Frances Ave.
Rooms
Basement Full, Finished
Kitchen 1
Interior
Interior Features None
Heating Forced Air, Natural Gas
Cooling Central Air
Fireplaces Number 1
Fireplace Yes
Appliance Dishwasher, Dryer, Refrigerator, Stove, Washer
Laundry In Basement
Exterior
Garage Attached Garage, Concrete
Garage Spaces 1.0
Waterfront No
Waterfront Description Lake/Pond
View Y/N true
View Trees/Woods
Roof Type Asphalt Shing
Parking Type Attached Garage, Concrete
Garage Yes
Building
Lot Description Urban, Highway Access, Major Highway, Park, Shopping Nearby, Trails
Faces North Service Road to Green road to Frances Ave.
Sewer Sewer (Municipal)
Water Municipal
Architectural Style Two Story
Structure Type Vinyl Siding
New Construction No
Schools
Elementary Schools Eastdale Elementary School
High Schools St. John Henry Newman Catholic Secondary School
Others
HOA Fee Include Insurance,Building Maintenance,Doors ,Maintenance Grounds,Roof,Snow Removal,Water,Windows
Senior Community false
Tax ID 182760044
Ownership Condominium
Read Less
GET MORE INFORMATION





