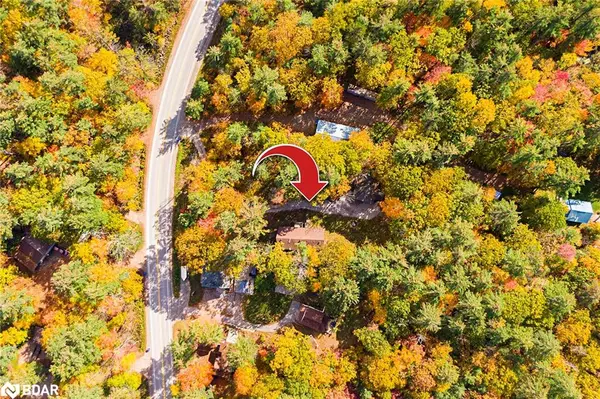For more information regarding the value of a property, please contact us for a free consultation.
5596 Upper Big Chute Road Coldwater, ON L0K 1E0
Want to know what your home might be worth? Contact us for a FREE valuation!

Our team is ready to help you sell your home for the highest possible price ASAP
Key Details
Sold Price $450,000
Property Type Single Family Home
Sub Type Single Family Residence
Listing Status Sold
Purchase Type For Sale
Square Footage 1,304 sqft
Price per Sqft $345
MLS Listing ID 40507856
Sold Date 11/30/23
Style Sidesplit
Bedrooms 3
Full Baths 2
Abv Grd Liv Area 2,040
Originating Board Barrie
Year Built 1951
Annual Tax Amount $1,929
Lot Size 1.420 Acres
Acres 1.42
Property Description
Limitless Potential With This Property Nestled On A Sprawling 1.4-Acre Lot! Enjoy The Tranquility Of Country Living With The Convenience Of A Short Walk/1 Min Drive To Nearby Severn Falls Marina, Convenience Store, Restaurant, Boat Launch, & Severn River - Perfect For Nature Lovers, Boating & Fishing Enthusiasts. Year-Round Fun To Be Had With The Nearby OFSC Snowmobile Trails. This Home Or Cottage Awaits Your Updating And Features A Spacious Layout, Generous Sized Bedrooms, Office Space & Two Full Baths. Step Outside To Appreciate The Expansive Private Treed Yard & 30 X 25 Ft Detached Garage/Workshop With Heat & Hydro. A Dream For Hobbyists & The Perfect Place To Store All Of Your Toys. Bonus 120 Sq Ft Outbuilding Presenting A Blank Canvas Ready To Be Transformed Into Whatever Your Heart Desires. Located 15 Min From Downtown Coldwater & All Amenities. 25 Min To Mt St Louis Moonstone. 20 Min To Hwy 12 & 25 Min To Hwy 400.
Location
Province ON
County Simcoe County
Area Severn
Zoning RE
Direction Hwy 12 N To Upper Big Chute Road
Rooms
Other Rooms Shed(s)
Basement Separate Entrance, Partial, Finished
Kitchen 1
Interior
Interior Features Central Vacuum, Water Treatment
Heating Baseboard, Electric
Cooling None
Fireplace No
Window Features Window Coverings
Appliance Water Heater Owned, Dishwasher, Dryer, Hot Water Tank Owned, Microwave, Refrigerator, Stove, Washer
Laundry Main Level, Sink
Exterior
Parking Features Detached Garage, Garage Door Opener, Gravel
Garage Spaces 2.0
Utilities Available Electricity Connected, Garbage/Sanitary Collection, Phone Connected
Waterfront Description River/Stream
Roof Type Asphalt Shing
Lot Frontage 132.84
Lot Depth 245.7
Garage Yes
Building
Lot Description Rural, Irregular Lot, Marina, Quiet Area, School Bus Route, Shopping Nearby
Faces Hwy 12 N To Upper Big Chute Road
Foundation Block
Sewer Septic Tank
Water Drilled Well
Architectural Style Sidesplit
Structure Type Wood Siding
New Construction No
Others
Senior Community false
Tax ID 586000362
Ownership Freehold/None
Read Less




