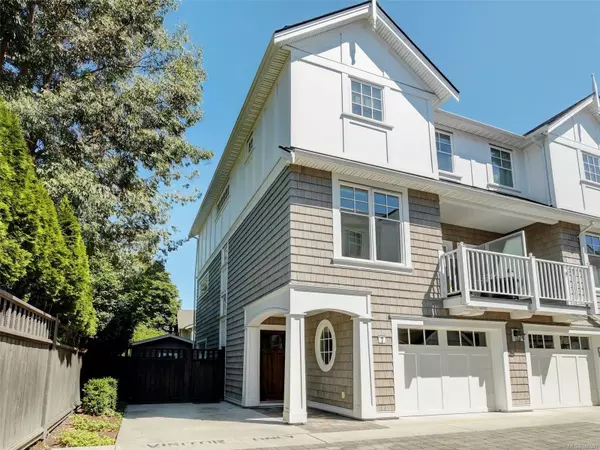For more information regarding the value of a property, please contact us for a free consultation.
2638 Shelbourne St #7 Victoria, BC V8R 4L9
Want to know what your home might be worth? Contact us for a FREE valuation!

Our team is ready to help you sell your home for the highest possible price ASAP
Key Details
Sold Price $1,095,000
Property Type Townhouse
Sub Type Row/Townhouse
Listing Status Sold
Purchase Type For Sale
Square Footage 1,778 sqft
Price per Sqft $615
Subdivision London Arbour
MLS Listing ID 946599
Sold Date 12/01/23
Style Main Level Entry with Upper Level(s)
Bedrooms 4
HOA Fees $536/mo
Rental Info Unrestricted
Year Built 2016
Annual Tax Amount $5,164
Tax Year 2023
Lot Size 435 Sqft
Acres 0.01
Property Description
Quiet and Like-New END UNIT in Abstract Development's masterfully designed London Arbour complex, centrally located within walking distance to all levels of public & private schooling, a few villages chock full of shops & amenities, Royal Jubilee Hospital, Hillside Mall and equidistant to UVIC & Camosun College with a bus stop right out front! Perfectly set at the end of the development with a private wrap-around fenced yard & patio, this luxury 4 bed/4 bath townhome is super bright with plenty of windows providing natural outlooks south, west and northward. The open main floor hub has 9' ceilings, a central island kitchen with gas stove & quartz tops, living, dining & flex office space, 3 Bedrooms & 2 bathrooms Up, the Lower level bedroom with separate entrance & ensuite bath is ideal for family, guests or student rental. Full crawl space, heated garage, Samsung SmartThings Hub for virtual control of heat, lights, door lock & sensor monitoring.
Location
Province BC
County Capital Regional District
Area Vi Oaklands
Direction South
Rooms
Basement Crawl Space, Full, Unfinished
Kitchen 1
Interior
Heating Baseboard, Electric
Cooling None
Fireplaces Number 1
Fireplaces Type Electric, Living Room
Equipment Electric Garage Door Opener
Fireplace 1
Window Features Insulated Windows,Vinyl Frames
Appliance Dishwasher, F/S/W/D, Microwave
Laundry In Unit
Exterior
Exterior Feature Balcony/Patio, Fencing: Full
Garage Spaces 1.0
Roof Type Fibreglass Shingle,Membrane,Metal
Parking Type Attached, Garage, On Street
Total Parking Spaces 1
Building
Lot Description Central Location, Cleared
Building Description Cement Fibre,Shingle-Wood, Main Level Entry with Upper Level(s)
Faces South
Story 3
Foundation Poured Concrete
Sewer Sewer Connected
Water Municipal
Architectural Style Arts & Crafts
Structure Type Cement Fibre,Shingle-Wood
Others
HOA Fee Include Insurance,Maintenance Grounds,Property Management,Sewer,Water
Tax ID 029-942-641
Ownership Freehold/Strata
Pets Description Aquariums, Birds, Caged Mammals, Cats, Dogs, Number Limit
Read Less
Bought with Royal LePage Coast Capital - Chatterton
GET MORE INFORMATION





