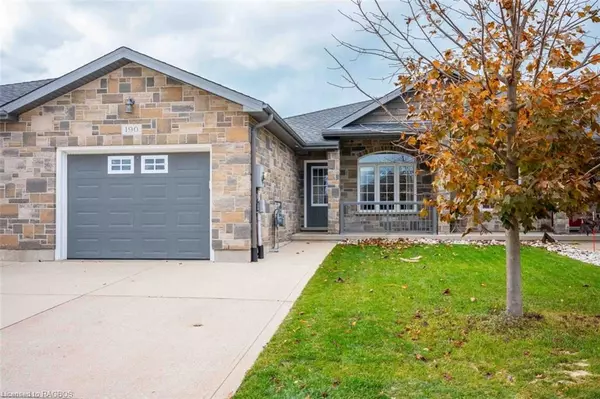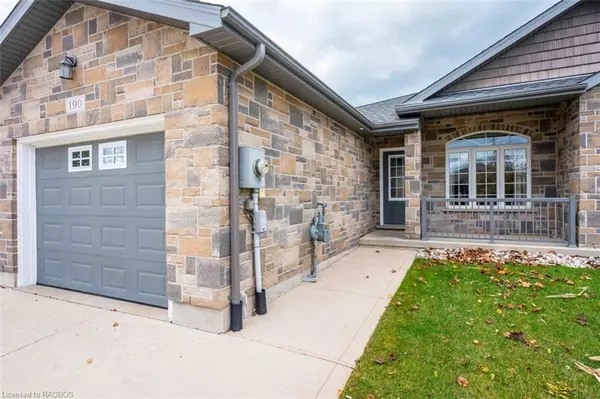For more information regarding the value of a property, please contact us for a free consultation.
190 Stickel Street Port Elgin, ON N0H 2C1
Want to know what your home might be worth? Contact us for a FREE valuation!

Our team is ready to help you sell your home for the highest possible price ASAP
Key Details
Sold Price $565,000
Property Type Townhouse
Sub Type Row/Townhouse
Listing Status Sold
Purchase Type For Sale
Square Footage 1,113 sqft
Price per Sqft $507
MLS Listing ID 40511169
Sold Date 11/29/23
Style Bungalow
Bedrooms 3
Full Baths 3
Abv Grd Liv Area 1,913
Originating Board Grey Bruce Owen Sound
Year Built 2012
Annual Tax Amount $3,539
Property Description
No. Condo. Fees. Take a look at this lovely Freehold Townhouse Bungalow!! Built in 2012, this one owner, beautifully maintained home is ready for immediate occupancy. It's clean and ready to move in! Conveniently located on the South West side of Port Elgin at 190 Stickel Street, so close to shopping and easy access to walking trails that lead to the beach! You will be impressed by the huge amount of curb appeal, handsome stone exterior, welcoming from porch, double wide concrete drive and super single garage. Step inside, there's lots of space on the main floor with the large living room with hardwood floors that carry through to the lovely kitchen and dining room with walk out to a sunset facing back yard with private fenced green space. There is a spacious primary suite with ensuite and a guest bedroom and bath. Downstairs you'll find a sprawling family room with nice big bright windows and a gas fireplace. Also downstairs, a third finished bedroom, additional three-piece bath, future fourth bedroom, utility room and storage. The wide single garage offers a warm dry place to park and an additional entry into a mud room and access to the back yard. Heated by natural gas forced air and cooled with central air conditioning. Call today, this beautiful turn key home is waiting for you!!
Location
Province ON
County Bruce
Area 4 - Saugeen Shores
Zoning R4-2
Direction From Goderich Street (Hwy 21) East on Ivings Drive to Stickel, Left turn to #190 on Right side
Rooms
Basement Full, Partially Finished
Kitchen 1
Interior
Interior Features Air Exchanger, Auto Garage Door Remote(s), Central Vacuum Roughed-in
Heating Forced Air, Natural Gas
Cooling Central Air
Fireplaces Type Family Room, Gas
Fireplace Yes
Window Features Window Coverings
Appliance Dishwasher, Refrigerator, Stove
Laundry In Basement
Exterior
Exterior Feature Canopy, Landscaped, Year Round Living
Parking Features Attached Garage, Concrete
Garage Spaces 1.0
Roof Type Asphalt
Porch Deck, Porch
Lot Frontage 29.13
Lot Depth 115.0
Garage Yes
Building
Lot Description Urban, Landscaped, School Bus Route, Shopping Nearby
Faces From Goderich Street (Hwy 21) East on Ivings Drive to Stickel, Left turn to #190 on Right side
Foundation Poured Concrete
Sewer Sewer (Municipal)
Water Municipal-Metered
Architectural Style Bungalow
Structure Type Stone
New Construction No
Schools
Elementary Schools Epescs, St. Joseph
High Schools Saugeen District Senior School
Others
Senior Community false
Tax ID 332730815
Ownership Freehold/None
Read Less




