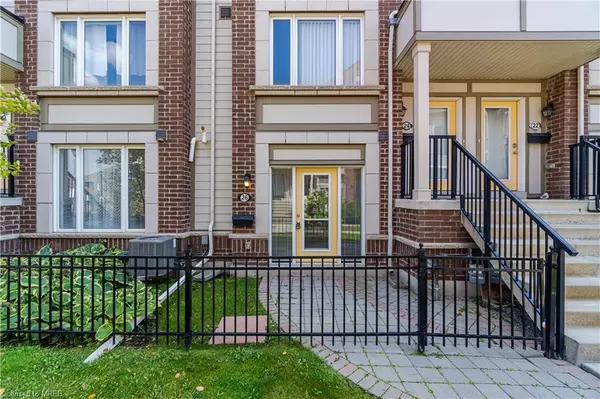For more information regarding the value of a property, please contact us for a free consultation.
26 Harry Penrose Avenue Aurora, ON L4G 0S3
Want to know what your home might be worth? Contact us for a FREE valuation!

Our team is ready to help you sell your home for the highest possible price ASAP
Key Details
Sold Price $755,000
Property Type Townhouse
Sub Type Row/Townhouse
Listing Status Sold
Purchase Type For Sale
Square Footage 953 sqft
Price per Sqft $792
MLS Listing ID 40504829
Sold Date 12/06/23
Style Stacked Townhouse
Bedrooms 2
Full Baths 2
HOA Fees $284/mo
HOA Y/N Yes
Abv Grd Liv Area 953
Originating Board Mississauga
Annual Tax Amount $2,803
Property Description
Stunning and Radiant Starter Home Perfect for First-Time Buyers Nestled within a Welcoming Family-Oriented Community of Daniel Built Townhouses. This Residence Offers a Luminous Living Space Seamlessly Integrated with a Modern Upgraded Kitchen Featuring a Central Island and Sleek Stainless Steel Appliances. Abundant Storage and Natural Light Grace this Kitchen. The Home Boasts Ample-Sized Bedrooms, Accentuated by High 9-Foot Ceilings. You'll Enjoy the Convenience of Direct Garage Access for Your Vehicle. Located within the Highly Regarded Rick Hansen Public School District, You'll Find Quick Access to Supermarkets, Dining Establishments, Highway 404, a Variety of Retail Stores, and Public Transportation. Take a Virtual Tour to Experience the Allure of this Property!
Location
Province ON
County York
Area Aurora
Zoning RU
Direction Bayview/St.John's Sideroad
Rooms
Basement None
Kitchen 1
Interior
Interior Features Other
Heating Forced Air, Natural Gas
Cooling Central Air
Fireplace No
Appliance Dishwasher, Refrigerator, Stove, Washer
Laundry In Area
Exterior
Parking Features Attached Garage
Garage Spaces 1.0
Roof Type Asphalt Shing
Porch Open
Garage Yes
Building
Lot Description Urban, Campground, City Lot, Near Golf Course, Highway Access, Hospital, Library, Park, Schools, Trails
Faces Bayview/St.John's Sideroad
Sewer Sewer (Municipal)
Water Municipal
Architectural Style Stacked Townhouse
Structure Type Stucco
New Construction No
Others
Senior Community false
Tax ID 297900014
Ownership Condominium
Read Less




