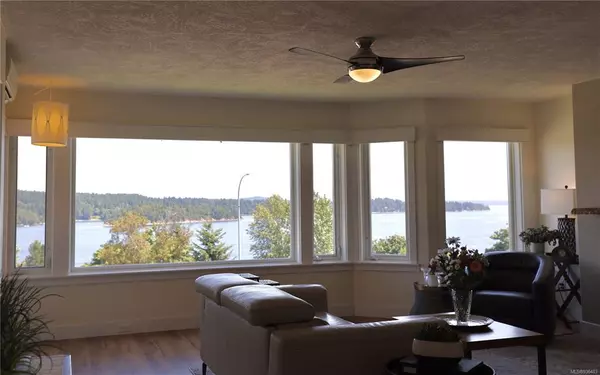For more information regarding the value of a property, please contact us for a free consultation.
100 Gifford Rd #14 Ladysmith, BC V9G 1A5
Want to know what your home might be worth? Contact us for a FREE valuation!

Our team is ready to help you sell your home for the highest possible price ASAP
Key Details
Sold Price $570,000
Property Type Condo
Sub Type Condo Apartment
Listing Status Sold
Purchase Type For Sale
Square Footage 1,360 sqft
Price per Sqft $419
Subdivision The Lookout
MLS Listing ID 936403
Sold Date 11/30/23
Style Rancher
Bedrooms 2
HOA Fees $359/mo
Rental Info Some Rentals
Year Built 1996
Annual Tax Amount $3,333
Tax Year 2023
Property Description
Remarkable ocean views from this level entry adult oriented modern retreat. Looking through a bank of windows across the living room & kitchen take in the sights of beautiful Ladysmith harbour. These vistas are compelling and ever changing in an active waterway. Every detail has been thought through during the 2020/21 renovation. The completely remodeled European kitchen boasts easy clean flat front cabinets, stylish finishing details & its own eating area which also accesses the balcony. An exceptional space for entertaining, the expansive dining/ living area is open to the kitchen via custom engineered pass-through window. Live comfortably enjoying the heat pump & gas fireplace. A spacious primary suite is well organized with a walk in closet and desirable ensuite. You won’t find this quality of finishing or lifestyle at this price else where. Transfer Beach is a 3min walk; Nanaimo Airport is a 10 min drive, ferries to lower mainland about 25 min & Victoria is a mere hour away.
Location
Province BC
County Ladysmith, Town Of
Area Du Ladysmith
Zoning R3
Direction Southwest
Rooms
Basement None
Main Level Bedrooms 2
Kitchen 1
Interior
Interior Features Breakfast Nook, Ceiling Fan(s), Closet Organizer, Dining/Living Combo
Heating Baseboard, Electric, Heat Pump
Cooling Air Conditioning
Flooring Laminate, Tile, Vinyl
Fireplaces Number 1
Fireplaces Type Gas
Fireplace 1
Window Features Insulated Windows,Vinyl Frames
Appliance Dishwasher, Microwave
Laundry In Unit
Exterior
Exterior Feature Balcony/Patio, Wheelchair Access
Carport Spaces 1
Utilities Available Garbage
View Y/N 1
View Mountain(s), Ocean
Roof Type Fibreglass Shingle
Handicap Access Wheelchair Friendly
Parking Type Additional, Carport, Guest
Total Parking Spaces 1
Building
Lot Description Adult-Oriented Neighbourhood, Central Location, Easy Access, Landscaped, Marina Nearby, Near Golf Course, No Through Road, Recreation Nearby, Shopping Nearby
Building Description Insulation: Ceiling,Insulation: Walls,Stucco, Rancher
Faces Southwest
Story 3
Foundation Poured Concrete
Sewer Sewer Connected
Water Municipal
Architectural Style Contemporary
Structure Type Insulation: Ceiling,Insulation: Walls,Stucco
Others
HOA Fee Include Garbage Removal,Maintenance Structure,Property Management,Sewer,Water
Tax ID 023-574-526
Ownership Freehold/Strata
Pets Description Number Limit
Read Less
Bought with Royal LePage Nanaimo Realty LD
GET MORE INFORMATION





