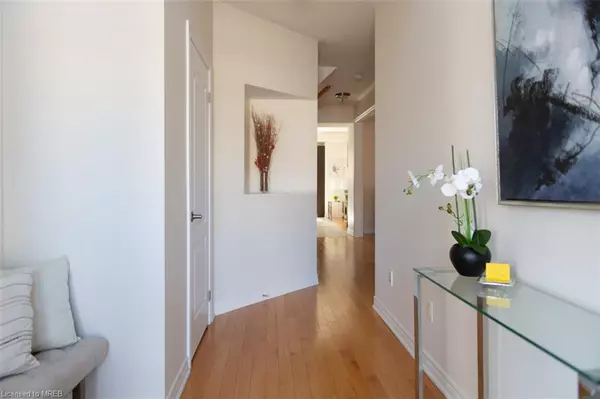For more information regarding the value of a property, please contact us for a free consultation.
86 Reynolds Crescent Aurora, ON L4G 0J1
Want to know what your home might be worth? Contact us for a FREE valuation!

Our team is ready to help you sell your home for the highest possible price ASAP
Key Details
Sold Price $1,154,000
Property Type Single Family Home
Sub Type Single Family Residence
Listing Status Sold
Purchase Type For Sale
Square Footage 1,723 sqft
Price per Sqft $669
MLS Listing ID 40501258
Sold Date 11/29/23
Style Two Story
Bedrooms 3
Full Baths 2
Half Baths 1
Abv Grd Liv Area 1,723
Originating Board Mississauga
Annual Tax Amount $5,165
Property Description
Rarely Offered 30 Foot Wide Detached link Home with double garage and sunny southern exposure located in prestigious Bayview Meadows. Sun filled rooms, recently added large pantry, Gas fireplace, hardwood Floors, Caesar Stone Counter Top, Peninsula, and oversized dining room. Principle Bedroom features a 4 pc bath with spacious walk in closet. Beautiful private interlock patio with fenced yard, trees, landscaping and large shed. Attached only at the front of the garage. Can easily park 4 Cars. Approx. 1,725 Sqft Above Grade. Basement is an open canvas waiting for your finishing touch for a full height rec room, with roughed in washroom. Sidewalk is cleared by the Town of Aurora throughout winter at every snowfall. Walk to Rick Hansen Public School. Located in Dr. G.W. Williams Secondary School District. Walk to T&T Grocery, Superstore, Canadian Tire, Sobeys, Home Depot and Cinema etc.
Location
Province ON
County York
Area Aurora
Zoning Residential
Direction Bayview and St. Johns.
Rooms
Basement Full, Unfinished
Kitchen 1
Interior
Interior Features Central Vacuum, Built-In Appliances
Heating Forced Air, Natural Gas
Cooling Central Air
Fireplace No
Window Features Window Coverings
Appliance Dishwasher, Dryer, Microwave, Range Hood, Refrigerator, Stove, Washer
Laundry In Basement
Exterior
Garage Attached Garage, Garage Door Opener, Asphalt
Garage Spaces 2.0
Waterfront No
Roof Type Asphalt Shing
Lot Frontage 30.09
Lot Depth 106.4
Parking Type Attached Garage, Garage Door Opener, Asphalt
Garage Yes
Building
Lot Description Urban, Park, Playground Nearby, Public Transit, Quiet Area, Schools, Shopping Nearby
Faces Bayview and St. Johns.
Foundation Concrete Perimeter
Sewer Sewer (Municipal)
Water Municipal-Metered
Architectural Style Two Story
New Construction No
Others
Senior Community false
Tax ID 036423212
Ownership Freehold/None
Read Less
GET MORE INFORMATION





