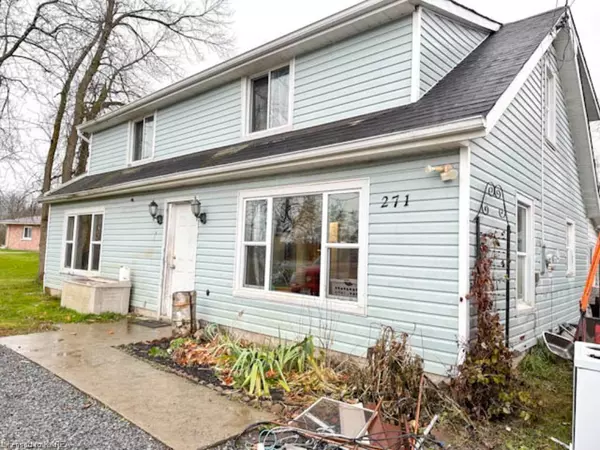For more information regarding the value of a property, please contact us for a free consultation.
271 Main St Street Odessa, ON K0H 2H0
Want to know what your home might be worth? Contact us for a FREE valuation!

Our team is ready to help you sell your home for the highest possible price ASAP
Key Details
Sold Price $299,900
Property Type Single Family Home
Sub Type Single Family Residence
Listing Status Sold
Purchase Type For Sale
Square Footage 1,600 sqft
Price per Sqft $187
MLS Listing ID 40514709
Sold Date 11/28/23
Style Two Story
Bedrooms 4
Full Baths 1
Abv Grd Liv Area 1,600
Originating Board Kingston
Annual Tax Amount $2,435
Property Description
Very well located!! Turnkey!! 4 bedrooms. Yes, FOUR!! On an extra large, fully fenced treed lot. Large eat-in kitchen, two living rooms, large dining room with wood-stove, only minutes to Kingston west end. Many updates over the years. Don't let the price fool you! This is a great family home (once 2-units, could easily be returned to two units). Otherwise, enjoy home ownership at a price point you may never see again! Detached garage too!! ALL this on MUNICIPAL WATER & SEWER! Take note that the lot actually extends beyond the fence...offering a ton of green space and privacy! Don't overlook this one if you are looking for something turnkey at a rare price point for a large, well appointed family home. Easy to view!!
Location
Province ON
County Lennox And Addington
Area Loyalist
Zoning R1
Direction east of County Road 4
Rooms
Basement Partial, Unfinished
Kitchen 1
Interior
Interior Features High Speed Internet, None
Heating Forced Air, Wood Stove
Cooling Wall Unit(s)
Fireplaces Number 1
Fireplaces Type Wood Burning Stove
Fireplace Yes
Appliance Dishwasher, Dryer, Refrigerator, Stove, Washer
Exterior
Garage Detached Garage, Gravel
Garage Spaces 1.0
Utilities Available Cell Service
Waterfront No
Roof Type Asphalt Shing
Lot Frontage 65.43
Lot Depth 251.34
Parking Type Detached Garage, Gravel
Garage Yes
Building
Lot Description Urban, Park, Playground Nearby, Rec./Community Centre, Schools, Shopping Nearby
Faces east of County Road 4
Foundation Block
Sewer Sewer (Municipal)
Water Municipal
Architectural Style Two Story
Structure Type Vinyl Siding
New Construction No
Others
Senior Community false
Tax ID 451220039
Ownership Freehold/None
Read Less
GET MORE INFORMATION





