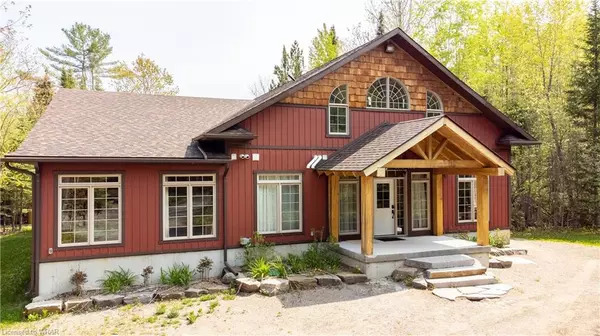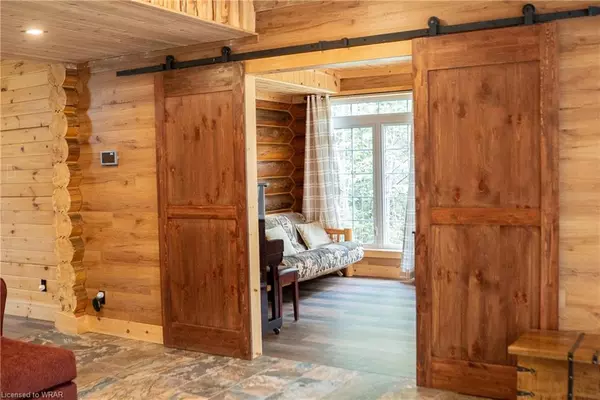For more information regarding the value of a property, please contact us for a free consultation.
1031 Baxter Lane Lake Of Bays, ON P0A 1E0
Want to know what your home might be worth? Contact us for a FREE valuation!

Our team is ready to help you sell your home for the highest possible price ASAP
Key Details
Sold Price $2,450,000
Property Type Single Family Home
Sub Type Single Family Residence
Listing Status Sold
Purchase Type For Sale
Square Footage 4,000 sqft
Price per Sqft $612
MLS Listing ID 40509967
Sold Date 11/28/23
Style Two Story
Bedrooms 4
Full Baths 4
Abv Grd Liv Area 4,000
Originating Board Waterloo Region
Year Built 2005
Annual Tax Amount $8,151
Lot Size 4.891 Acres
Acres 4.891
Property Description
Welcome to your new oasis! This 4 bed, 4 bath cottage on the Lake of Bays is sure to impress, with just over 4,000 sq. ft. of living space situated on roughly 5 acres. The log exterior leads you in to an interior with a wood and rustic feel. The open-concept living, dining and kitchen area boasts natural light with an abundance of windows. The kitchen is completed with stainless steel appliances including fridge, stove, and dishwasher. The primary ensuite bathroom features a double vanity, bidet, and a two person walk-in shower. The large primary bedroom leads you directly outside to a covered deck with a stunning view of the lake. Head on upstairs to the loft. With a ping pong table and pool table, consider this space the perfect hang out spot! The entire cottage features an upscale cabin feel with unique lighting fixtures, bronze faucets and shower trim in the bathrooms, and wooden accents throughout. Step outside to your own private dock! Water access is directly in your backyard, with 100 ft. of water frontage. This one-of-a-kind property won't last long! Book your showing today.
Location
Province ON
County Muskoka
Area Lake Of Bays
Zoning WR
Direction Muskoka Road 117 - Baxter Road - Baxter Lane
Rooms
Other Rooms Gazebo
Basement None
Kitchen 1
Interior
Interior Features Separate Heating Controls
Heating Forced Air, Natural Gas
Cooling Central Air
Fireplaces Number 1
Fireplace Yes
Appliance Dishwasher, Dryer, Microwave, Range Hood, Refrigerator, Stove, Washer
Laundry Main Level
Exterior
Parking Features Detached Garage, Gravel
Garage Spaces 3.0
Waterfront Description Lake,Direct Waterfront,Beach Front,Lake Privileges,Lake/Pond
View Y/N true
View Lake, Trees/Woods
Roof Type Asphalt Shing
Porch Deck, Enclosed
Lot Frontage 100.0
Garage Yes
Building
Lot Description Rural, Near Golf Course, Marina, Place of Worship
Faces Muskoka Road 117 - Baxter Road - Baxter Lane
Foundation Concrete Perimeter
Sewer Septic Tank
Water Well
Architectural Style Two Story
Structure Type Log,Vinyl Siding
New Construction No
Others
Senior Community false
Tax ID 480610645
Ownership Freehold/None
Read Less




