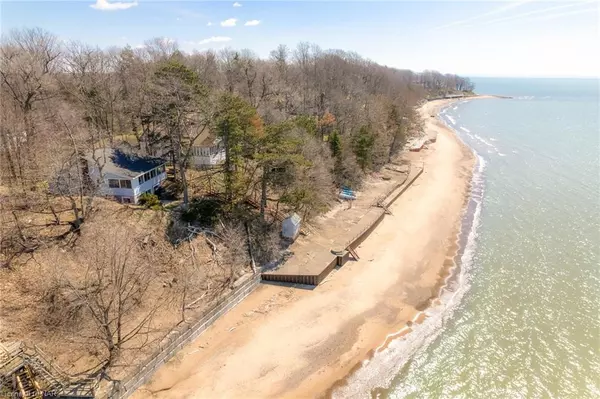For more information regarding the value of a property, please contact us for a free consultation.
10275 Crescent Heights Wainfleet, ON L3K 5V4
Want to know what your home might be worth? Contact us for a FREE valuation!

Our team is ready to help you sell your home for the highest possible price ASAP
Key Details
Sold Price $865,000
Property Type Single Family Home
Sub Type Single Family Residence
Listing Status Sold
Purchase Type For Sale
Square Footage 1,400 sqft
Price per Sqft $617
MLS Listing ID 40514827
Sold Date 11/27/23
Style Bungalow
Bedrooms 4
Full Baths 2
Abv Grd Liv Area 2,800
Originating Board Niagara
Annual Tax Amount $7,500
Property Description
INCREDIBLE SAND BEACH BUNGALOW W/ INLAW SUITE!! Properties like these do not come available often! Beautiful and private 4 bedroom 2 bathroom Crescent Heights beauty with fully finished walkout basement with in-law suite. With 4 spacious bedrooms (2 upper and 2 lower), 2 kitchens, 2 bathrooms, and 2 separate entrances, this cottage is sure to impress large families! Spacious upper floor family room with vaulted ceiling and wood fireplace leading onto a massive 30 foot sunroom with jaw dropping views. Property being sold furnished. Come book your showing today!!
Location
Province ON
County Niagara
Area Port Colborne / Wainfleet
Zoning RR1
Direction WEST ON LAKESHORE ROAD, SIGN FOR CRESCENT HEIGHTS MARKED, ENTRANCE IS HIDDEN. PLEASE DRIVE SLOW AND BE CAREFUL ON DRIVEWAY.
Rooms
Basement Walk-Out Access, Full, Finished
Kitchen 2
Interior
Interior Features In-Law Floorplan
Heating Baseboard, Fireplace-Wood
Cooling None
Fireplaces Number 1
Fireplace Yes
Window Features Window Coverings
Appliance Dishwasher, Dryer, Hot Water Tank Owned, Microwave, Refrigerator, Stove, Washer
Laundry Lower Level
Exterior
Exterior Feature Deeded Water Access, Privacy
Waterfront Yes
Waterfront Description Lake,Direct Waterfront,South,Beach Front,Stairs to Waterfront,Lake Privileges,Lake/Pond
View Y/N true
View Beach, Lake
Roof Type Asphalt Shing
Lot Frontage 68.0
Garage No
Building
Lot Description Rural
Faces WEST ON LAKESHORE ROAD, SIGN FOR CRESCENT HEIGHTS MARKED, ENTRANCE IS HIDDEN. PLEASE DRIVE SLOW AND BE CAREFUL ON DRIVEWAY.
Foundation Concrete Block
Sewer Septic Tank
Water Lake/River, Well
Architectural Style Bungalow
Structure Type Vinyl Siding
New Construction No
Others
Senior Community false
Tax ID 640210091
Ownership Freehold/None
Read Less
GET MORE INFORMATION





