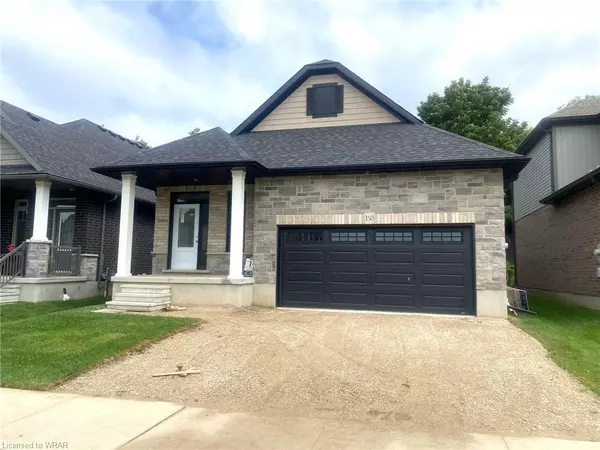For more information regarding the value of a property, please contact us for a free consultation.
150 Snyder Avenue N Elmira, ON N3B 3E2
Want to know what your home might be worth? Contact us for a FREE valuation!

Our team is ready to help you sell your home for the highest possible price ASAP
Key Details
Sold Price $990,000
Property Type Single Family Home
Sub Type Single Family Residence
Listing Status Sold
Purchase Type For Sale
Square Footage 1,330 sqft
Price per Sqft $744
MLS Listing ID 40474167
Sold Date 11/24/23
Style Bungalow
Bedrooms 4
Full Baths 3
Abv Grd Liv Area 2,145
Originating Board Waterloo Region
Year Built 2023
Property Description
NOW you have the choice of 2 beautiful, custom built bungalows. 142 and 150 Snyder Avenue North. are perfect for both the upscale first-time buyer and the empty nesters looking to downsize! Have you dreamed about owning a brand new, open concept bungalow? This home offers the buyer the opportunity to make all the final finishing choices, to be completed in the same quality as 142 Snyder Ave. North! Stop dreaming and take a short drive to Elmira. Beautifully designed and built by Finoro Custom Homes Inc. and ready for YOU! Over 2100 square feet of living space on 2 levels and offering 4 bedrooms and 3 full luxury bathrooms. The primary suite shines with premium hardwood, a walk-in closet and a stunning ensuite bath appointed with a quartz topped vanity and a walk-in shower done in ceramics and glass. Check out the Chef’s delight kitchen highlighted by the family sized quartz topped island, under mount sinks, soft close doors and a pantry cabinet. You are going to fall in love with the slate grey oversized floor tile choice on the main floor. When you walk through the front door you will appreciate the space, the natural light streaming through the door and sidelight and the huge double closet. Let’s explore the lower level. The handsome Smokey Grey wood stairs and handrails lead the way! Here you will find a party-sized recreation room, 2 more bedrooms (both with large look out windows) and a full 4 piece bathroom. The lower level rooms are finished with quality Grey broadloom and upgraded underpad. Other terrific extras and surprises include 9 foot ceilings, main floor transom windows, a “Lifebreath” air exchanger, central air conditioning, a double garage with high ceiling that will make a perfect storage loft, 200 amp electrical service and a large cold cellar.
Location
Province ON
County Waterloo
Area 5 - Woolwich And Wellesley Township
Zoning R5A
Direction William Street to Snyder Ave North
Rooms
Other Rooms None
Basement Full, Finished, Sump Pump
Kitchen 1
Interior
Interior Features Floor Drains, Water Meter
Heating Forced Air, Natural Gas
Cooling Central Air
Fireplace No
Laundry In-Suite, Main Level
Exterior
Garage Attached Garage, Asphalt
Garage Spaces 2.0
Pool None
Waterfront No
Roof Type Asphalt Shing
Lot Frontage 40.0
Lot Depth 105.0
Parking Type Attached Garage, Asphalt
Garage Yes
Building
Lot Description Urban, Rectangular, Near Golf Course, Park, Place of Worship, Playground Nearby, School Bus Route, Schools, Shopping Nearby
Faces William Street to Snyder Ave North
Foundation Poured Concrete
Sewer Sewer (Municipal)
Water Municipal-Metered
Architectural Style Bungalow
Structure Type Stone
New Construction No
Others
Senior Community false
Ownership Freehold/None
Read Less
GET MORE INFORMATION





