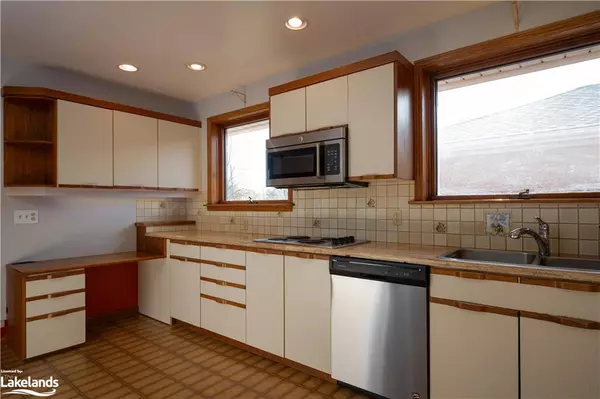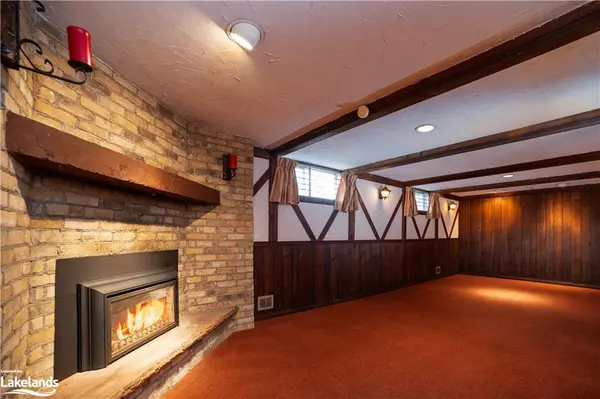For more information regarding the value of a property, please contact us for a free consultation.
4 Barnes Crescent Scarborough, ON M1G 1Z9
Want to know what your home might be worth? Contact us for a FREE valuation!

Our team is ready to help you sell your home for the highest possible price ASAP
Key Details
Sold Price $900,000
Property Type Single Family Home
Sub Type Single Family Residence
Listing Status Sold
Purchase Type For Sale
Square Footage 1,070 sqft
Price per Sqft $841
MLS Listing ID 40512146
Sold Date 11/28/23
Style Bungalow
Bedrooms 3
Full Baths 2
Abv Grd Liv Area 1,941
Originating Board The Lakelands
Year Built 1958
Annual Tax Amount $3,668
Lot Size 5,270 Sqft
Acres 0.121
Property Description
SOLD FIRM PENDING DEPOSIT. Welcome home! This charming 3 bedroom, 2 bathroom bungalow situated in a quaint neighbourhood in the heart of Scarborough awaits a discerning buyer and the avid golfer! Located just five minutes from the prestigious Scarboro Golf & Country Club, 4 Barnes Crescent provides main floor living with a bright and accessible main level washroom. The two main floor bedrooms have hardwood throughout. The primary bedroom offers wall-to-wall closet space and the second bedroom has a beautiful walkout deck perfect for hosting summer barbecues and large gatherings of family and friends. The lower level is spacious and cozy. Finished with a natural gas fireplace, it’s the perfect place to snuggle up on cold winter nights. The convenient side-split design and secondary entrance provide the prospective buyer the opportunity to convert this space into an in-law suite. The lower level features a spacious bedroom and 3-piece bathroom and ample room for a kitchenette. The backyard feels serene and offers a level of privacy rarely enjoyed in Toronto suburbia. It has a spacious garden ideal for growing a variety of fresh vegetables. This property offers the conveniences of city living coupled with suburban charm. It is walking distance to parks, retail stores, schools and bus stops and only a short drive from the GO train station providing easy access to downtown Toronto.
Location
Province ON
County Toronto
Area Te09 - Toronto East
Zoning RD (x100)
Direction Lawrence Avenue, North on Scarborough Golf Club Road, left onto Chandler Drive, Right onto Barnes Crescent.
Rooms
Other Rooms Shed(s)
Basement Full, Finished
Kitchen 1
Interior
Interior Features High Speed Internet, Built-In Appliances
Heating Fireplace-Gas, Forced Air
Cooling Central Air
Fireplaces Number 1
Fireplaces Type Gas
Fireplace Yes
Appliance Range, Water Heater, Built-in Microwave, Dishwasher, Dryer, Freezer, Disposal, Range Hood, Refrigerator, Stove
Laundry In Basement
Exterior
Exterior Feature Landscaped
Garage Asphalt
Fence Full
Utilities Available Cable Connected, Cable Available, Cell Service, Electricity Connected, Garbage/Sanitary Collection, Natural Gas Connected, Recycling Pickup, Street Lights, Phone Connected
Waterfront No
Waterfront Description Lake/Pond
Roof Type Asphalt Shing,Shingle
Street Surface Paved
Porch Deck, Porch
Lot Frontage 50.0
Lot Depth 122.4
Parking Type Asphalt
Garage No
Building
Lot Description Urban, Irregular Lot, Ample Parking, Business Centre, Near Golf Course, Greenbelt, High Traffic Area, Highway Access, Hospital, Library, Major Highway, Park, Place of Worship, Playground Nearby, Public Parking, Public Transit, Quiet Area, Rail Access, Rec./Community Centre, Regional Mall, Schools, Shopping Nearby, Subways, Trails
Faces Lawrence Avenue, North on Scarborough Golf Club Road, left onto Chandler Drive, Right onto Barnes Crescent.
Foundation Concrete Block
Sewer Sewer (Municipal)
Water Municipal
Architectural Style Bungalow
Structure Type Block,Shingle Siding
New Construction No
Schools
Elementary Schools Golf Road Junior Public School
High Schools Tecumsea Senior Public School
Others
Senior Community false
Tax ID 062590032
Ownership Freehold/None
Read Less
GET MORE INFORMATION





