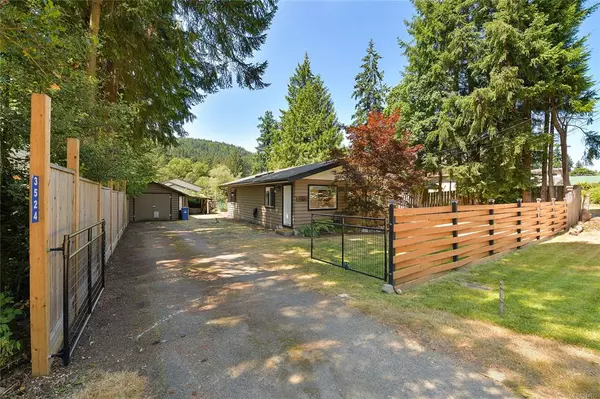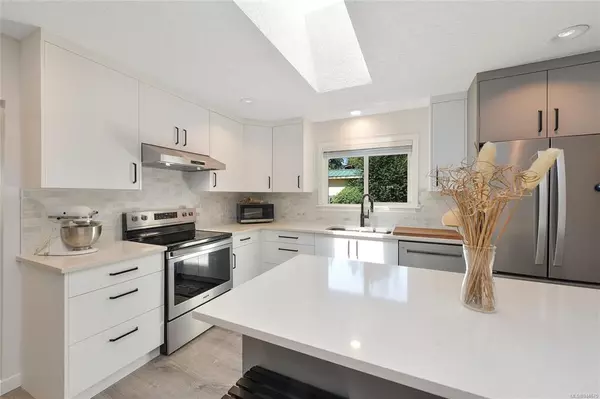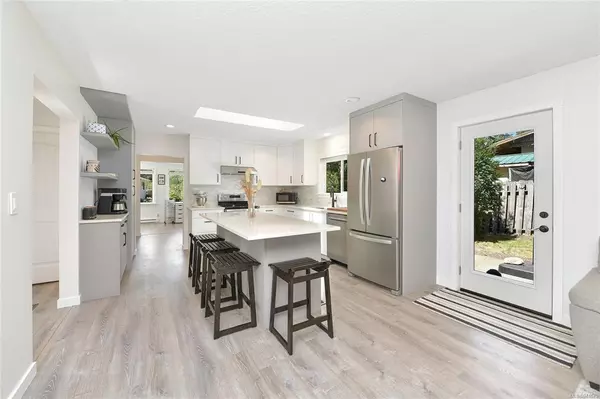For more information regarding the value of a property, please contact us for a free consultation.
3524 Watson Ave Cobble Hill, BC V0R 1L0
Want to know what your home might be worth? Contact us for a FREE valuation!

Our team is ready to help you sell your home for the highest possible price ASAP
Key Details
Sold Price $717,500
Property Type Single Family Home
Sub Type Single Family Detached
Listing Status Sold
Purchase Type For Sale
Square Footage 1,172 sqft
Price per Sqft $612
MLS Listing ID 944675
Sold Date 11/28/23
Style Rancher
Bedrooms 2
Rental Info Unrestricted
Year Built 1970
Annual Tax Amount $2,252
Tax Year 2023
Lot Size 7,840 Sqft
Acres 0.18
Property Description
Great price for this modern, open floor plan rancher, that includes 2 large bedrooms & spacious office (possible 3rd bedroom, just add door, or dining room.) The recently updated kitchen with skylight & the large living/family room with wood burning stove are great for entertaining & the extra-large windows offer lots of natural light to enjoy. The primary, second bedroom & office are good in size & you will always feel like you have lots of space in this clean & bright home. The 4-piece bath, with skylight, gives you lots of natural light as does the separate laundry/pantry area. In the fully fenced yard are a couple of gardens for enjoyment & patio area with hot tub for you to relax in along with a 2nd patio offering views to the hills. Also has a separate workshop with power & single car garage to give you lots of space for your vehicle/toys etc. Updates include new kitchen, vinyl flooring, blinds, hw tank, wood stove, patio door & new fence/gate. Priced at $729,900
Location
Province BC
County Capital Regional District
Area Ml Cobble Hill
Zoning R6
Direction See Remarks
Rooms
Other Rooms Workshop
Basement Crawl Space
Main Level Bedrooms 2
Kitchen 1
Interior
Interior Features Ceiling Fan(s), Storage
Heating Baseboard, Electric, Forced Air, Wood
Cooling None
Flooring Vinyl
Fireplaces Number 1
Fireplaces Type Living Room, Wood Stove
Fireplace 1
Window Features Insulated Windows
Appliance F/S/W/D, Hot Tub
Laundry In House
Exterior
Exterior Feature Balcony/Patio, Fencing: Full, Garden
Garage Spaces 1.0
View Y/N 1
View Mountain(s)
Roof Type Asphalt Shingle
Handicap Access Ground Level Main Floor, Primary Bedroom on Main
Total Parking Spaces 3
Building
Lot Description Level, Near Golf Course, Rectangular Lot
Building Description Insulation: Ceiling,Insulation: Walls,Wood, Rancher
Faces See Remarks
Foundation Poured Concrete
Sewer Septic System
Water Municipal
Structure Type Insulation: Ceiling,Insulation: Walls,Wood
Others
Tax ID 003-706-460
Ownership Freehold
Pets Allowed Aquariums, Birds, Caged Mammals, Cats, Dogs
Read Less
Bought with Pemberton Holmes - Sooke
GET MORE INFORMATION





