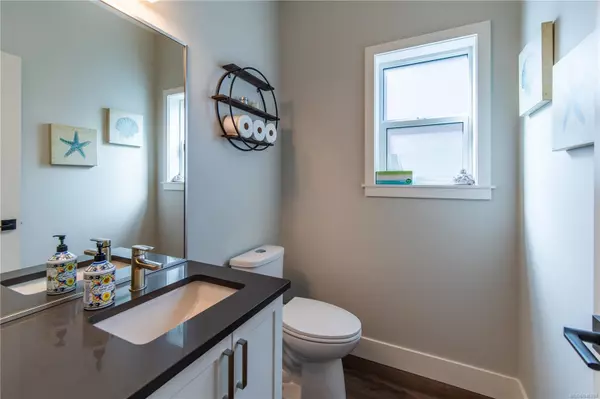For more information regarding the value of a property, please contact us for a free consultation.
7069 Grant Rd W #B Sooke, BC V9Z 0P1
Want to know what your home might be worth? Contact us for a FREE valuation!

Our team is ready to help you sell your home for the highest possible price ASAP
Key Details
Sold Price $680,500
Property Type Multi-Family
Sub Type Half Duplex
Listing Status Sold
Purchase Type For Sale
Square Footage 1,584 sqft
Price per Sqft $429
MLS Listing ID 945297
Sold Date 11/28/23
Style Ground Level Entry With Main Up
Bedrooms 3
Rental Info Unrestricted
Year Built 2019
Annual Tax Amount $3,408
Tax Year 2022
Lot Size 4,356 Sqft
Acres 0.1
Property Description
Great affordable living offering over 1500 sq ft on 2 levels & located in the heart of Sooke. 9ft ceilings on main floor & built on large crawlspace. Open concept living w/ dining room opening on to back south facing deck w/ access to very large fenced backyard & beautiful view of Olympic mountains. Lots of room for garden, pets & children. Kitchen offers custom wood painted shaker cabinetry, & quartz counter tops. 3 larger bedrooms up, incl. great master w/ walk in closet w/ organizers - ensuite w/ double sink vanity, heated tile floors & large shower. Main bath offers heated tile floors & 6ft bath. Laundry room is conveniently located upstairs. Home comes w/ HRV System & energy efficient Ductless Heat Pump System saving on heating costs through winter & ability to cool house in summer. Extra parking for cars, boat or RV. Easy walk to Sooke Center & is on BC Transit Bus Route.
Location
Province BC
County Capital Regional District
Area Sk John Muir
Direction West
Rooms
Basement Crawl Space
Kitchen 1
Interior
Heating Baseboard, Electric, Forced Air, Heat Pump, Heat Recovery, Radiant Floor, Other
Cooling Air Conditioning
Equipment Electric Garage Door Opener
Appliance Dishwasher, F/S/W/D
Laundry In House
Exterior
Garage Spaces 1.0
Amenities Available Private Drive/Road
Roof Type Asphalt Shingle
Handicap Access Ground Level Main Floor
Parking Type Garage
Total Parking Spaces 4
Building
Lot Description Rectangular Lot
Building Description Cement Fibre,Frame Wood, Ground Level Entry With Main Up
Faces West
Story 2
Foundation Poured Concrete
Sewer Sewer To Lot
Water Municipal
Structure Type Cement Fibre,Frame Wood
Others
Tax ID 030-807-379
Ownership Freehold/Strata
Pets Description Aquariums, Birds, Caged Mammals, Cats, Dogs
Read Less
Bought with Fair Realty
GET MORE INFORMATION





